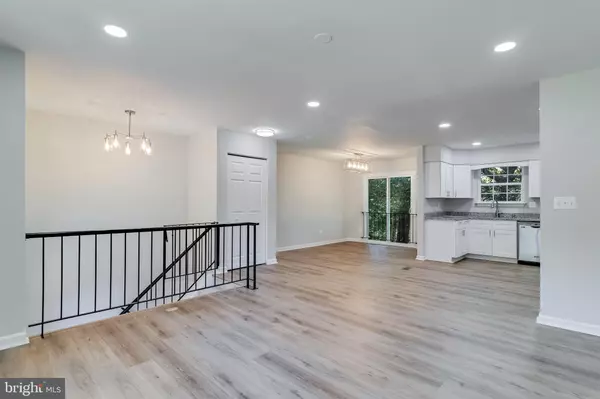$450,000
$440,000
2.3%For more information regarding the value of a property, please contact us for a free consultation.
3659 RUSTY LEAF CT Waldorf, MD 20602
3 Beds
3 Baths
1,626 SqFt
Key Details
Sold Price $450,000
Property Type Single Family Home
Sub Type Detached
Listing Status Sold
Purchase Type For Sale
Square Footage 1,626 sqft
Price per Sqft $276
Subdivision Sentry Woods
MLS Listing ID MDCH2036000
Sold Date 11/08/24
Style Split Foyer
Bedrooms 3
Full Baths 3
HOA Fees $50/ann
HOA Y/N Y
Abv Grd Liv Area 1,226
Originating Board BRIGHT
Year Built 1985
Annual Tax Amount $4,343
Tax Year 2024
Lot Size 9,899 Sqft
Acres 0.23
Property Description
Welcome home to this beautifully renovated split foyer in the sought after neighborhood of Sentry Woods!!! As you pull into the driveway, you'll notice the fresh power washed driveway and exterior that helps showcase the brand new windows. Step inside to discover an open and inviting space enhanced by brand new luxury vinyl plank flooring throughout and a fresh coat of paint. The heart of the home is the stunning newly renovated kitchen. It features brand new cabinets, granite countertops and stainless steel appliances with an induction stove. The kitchen opens into the family room and dining room, giving you tons of space to entertain your friends and family. Downstairs offers an additional living room, a full bathroom, and 800 square feet of unfinished space that is a fantastic opportunity to add additional bedrooms, a home office, or another recreational area to suit your needs. After a long day, retreat to your primary bedroom with its ensuite bathroom that features a tile shower, new vanity and new lights. Outside, enjoy the convenience of an oversized two car garage and the added benefits of energy-efficient solar panels. The .23 acre corner lot provides plenty of outdoor space to grow a garden, host a bbq, or to relax on a sunny day. With over 2400 square feet, this is one of the largest split foyers you will find in Waldorf and it also features 3 generously sized bedrooms, 3 renovated bathrooms, all new light fixtures and recessed lighting throughout, brand new windows and sliding glass door, large fenced in back yard, access to the neighborhood pool, and is centrally located to schools, shopping, restaurants and entertainment. Don't miss your opportunity to own this amazing home in a sought-after neighborhood. Call me today for your private showing!!!
Location
State MD
County Charles
Zoning PUD
Rooms
Basement Garage Access, Heated, Interior Access, Outside Entrance, Partially Finished, Walkout Stairs, Windows
Main Level Bedrooms 3
Interior
Hot Water Electric
Heating Heat Pump(s)
Cooling Central A/C
Fireplace N
Heat Source Electric, Solar
Exterior
Garage Garage - Front Entry, Garage Door Opener, Inside Access, Oversized
Garage Spaces 6.0
Waterfront N
Water Access N
Accessibility None
Parking Type Attached Garage, Driveway
Attached Garage 2
Total Parking Spaces 6
Garage Y
Building
Story 2
Foundation Concrete Perimeter
Sewer Public Sewer
Water Public
Architectural Style Split Foyer
Level or Stories 2
Additional Building Above Grade, Below Grade
New Construction N
Schools
School District Charles County Public Schools
Others
Senior Community No
Tax ID 0906139175
Ownership Fee Simple
SqFt Source Assessor
Acceptable Financing Cash, Conventional, FHA, VA
Listing Terms Cash, Conventional, FHA, VA
Financing Cash,Conventional,FHA,VA
Special Listing Condition Standard
Read Less
Want to know what your home might be worth? Contact us for a FREE valuation!

Our team is ready to help you sell your home for the highest possible price ASAP

Bought with Christian Alexander Olson • EXP Realty, LLC

GET MORE INFORMATION





