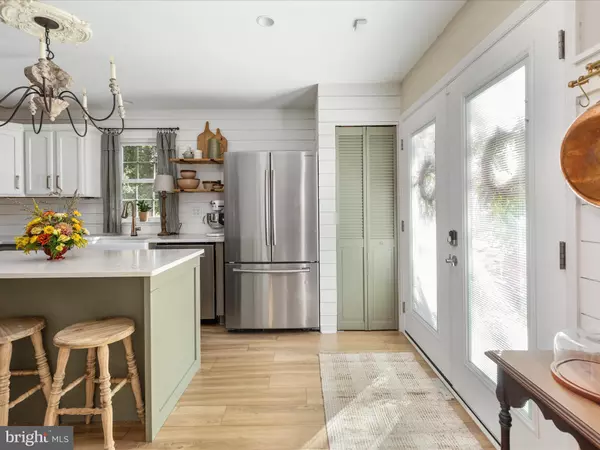$525,000
$525,000
For more information regarding the value of a property, please contact us for a free consultation.
257 WAKEMAN MINTON LN Toms Brook, VA 22660
4 Beds
3 Baths
1,901 SqFt
Key Details
Sold Price $525,000
Property Type Single Family Home
Sub Type Detached
Listing Status Sold
Purchase Type For Sale
Square Footage 1,901 sqft
Price per Sqft $276
MLS Listing ID VASH2009806
Sold Date 11/12/24
Style Bi-level,Ranch/Rambler
Bedrooms 4
Full Baths 3
HOA Y/N N
Abv Grd Liv Area 1,382
Originating Board BRIGHT
Year Built 2009
Annual Tax Amount $2,024
Tax Year 2022
Lot Size 5.000 Acres
Acres 5.0
Property Description
Welcome to 257 Wakeman Minton Ln., a fully remodeled 4-bedroom, 3-bathroom home nestled on 5 acres in Toms Brook, VA. This stunning home blends modern style with thoughtful design, offering a truly inviting living space. Upon entering, you're greeted by gleaming LVP flooring that flows seamlessly throughout. The main level features a beautiful kitchen complete with stainless steel appliances, a newly added kitchen island for extra prep space, and sleek quartz countertops. Adjacent to the kitchen is a formal dining room, highlighted by a custom shiplap wall that adds a modern yet cozy touch. The upper level hosts three generously sized bedrooms, including a primary suite with an attached bathroom featuring stunning finishes. A second full bathroom on this level ensures added convenience.
The lower level offers even more space with a large rec room, perfect for relaxing or entertaining, alongside a fourth bedroom and an additional full bathroom. The unique touches throughout this home make it stand out as a true retreat. Outdoors, you'll adore the charming, cozy shed, beautifully finished on the inside and currently serving as a delightful home office retreat, perfectly complemented by the expansive 20-ft fenced-in patio area that's ideal for gatherings or quiet moments of relaxation. Additionally, the property boasts a massive 4 bay 30x50 shop with both 8- and 10-ft doors, a 13x24 loft area, and sealed floors throughout, making it a versatile space for a variety of uses. Also on the property is a private shooting range! This home is a must-see oasis, combining modern elegance with serene country living!
Location
State VA
County Shenandoah
Rooms
Other Rooms Living Room, Dining Room, Primary Bedroom, Bedroom 2, Bedroom 4, Kitchen, Foyer, Bedroom 1, Laundry, Recreation Room, Primary Bathroom, Full Bath
Basement Fully Finished, Improved, Interior Access, Space For Rooms, Windows
Interior
Interior Features Bathroom - Tub Shower, Ceiling Fan(s), Entry Level Bedroom, Kitchen - Island, Pantry, Primary Bath(s), Upgraded Countertops
Hot Water Electric
Heating Heat Pump(s)
Cooling Heat Pump(s)
Flooring Luxury Vinyl Plank
Equipment Refrigerator, Built-In Range, Stove, Microwave, Dishwasher, Washer, Dryer
Fireplace N
Appliance Refrigerator, Built-In Range, Stove, Microwave, Dishwasher, Washer, Dryer
Heat Source Electric
Laundry Lower Floor
Exterior
Exterior Feature Patio(s), Porch(es)
Fence Rear
Waterfront N
Water Access N
View Pasture, Mountain
Roof Type Shingle
Street Surface Gravel
Accessibility None
Porch Patio(s), Porch(es)
Road Frontage Easement/Right of Way, Private
Parking Type Driveway
Garage N
Building
Lot Description Backs to Trees, Flag, Front Yard, Landscaping, Mountainous, Private, Rear Yard, Rural, Secluded, Trees/Wooded
Story 1
Foundation Block
Sewer On Site Septic, Septic < # of BR
Water Well
Architectural Style Bi-level, Ranch/Rambler
Level or Stories 1
Additional Building Above Grade, Below Grade
New Construction N
Schools
Elementary Schools Sandy Hook
Middle Schools Signal Knob
High Schools Strasburg
School District Shenandoah County Public Schools
Others
Senior Community No
Tax ID 023 A 166A
Ownership Fee Simple
SqFt Source Assessor
Security Features Exterior Cameras,Security System
Special Listing Condition Standard
Read Less
Want to know what your home might be worth? Contact us for a FREE valuation!

Our team is ready to help you sell your home for the highest possible price ASAP

Bought with Alicia Harris • Keller Williams Realty

GET MORE INFORMATION





