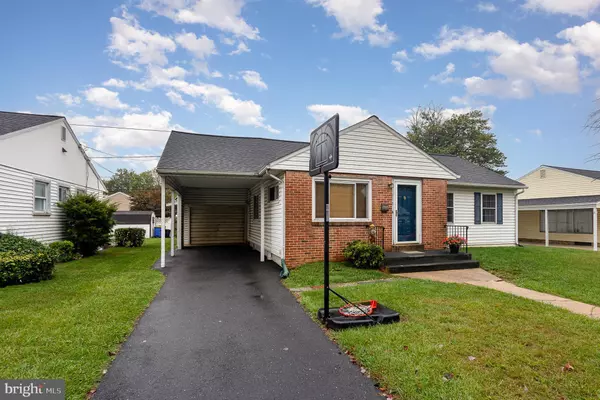$235,000
$234,900
For more information regarding the value of a property, please contact us for a free consultation.
1812 BRANDT AVE New Cumberland, PA 17070
3 Beds
2 Baths
1,633 SqFt
Key Details
Sold Price $235,000
Property Type Single Family Home
Sub Type Detached
Listing Status Sold
Purchase Type For Sale
Square Footage 1,633 sqft
Price per Sqft $143
Subdivision New Cumberland
MLS Listing ID PACB2035484
Sold Date 11/08/24
Style Ranch/Rambler
Bedrooms 3
Full Baths 1
Half Baths 1
HOA Y/N N
Abv Grd Liv Area 1,033
Originating Board BRIGHT
Year Built 1950
Annual Tax Amount $3,026
Tax Year 2024
Lot Size 6,534 Sqft
Acres 0.15
Property Description
Welcome to 1812 Brandt Ave, a delightful 3-bedroom, 1 and a 1/2 -bathroom home that is situated right in the heart of the borough of New Cumberland! This lovely residence features convenient first-floor living with three cozy bedrooms on the main level, ideal for easy access and comfort.
The partially finished basement offers versatile space that can be transformed into a recreation area, home office, or extra storage. Enjoy the detached garage and an attached carport, providing ample parking and storage options. Also new roof was installed May of 2021.
Nestled in a prime location, this home is just moments away from schools, beautiful parks, shopping, and a variety of restaurants. Don’t miss the chance to make this inviting property your own!
Location
State PA
County Cumberland
Area New Cumberland Boro (14425)
Zoning RESIDENTIAL
Rooms
Basement Partially Finished
Main Level Bedrooms 3
Interior
Interior Features Dining Area, Entry Level Bedroom
Hot Water Natural Gas
Heating Forced Air
Cooling Central A/C
Equipment Dishwasher, Built-In Range, Microwave, Oven - Single, Refrigerator, Stove, Washer, Water Heater
Fireplace N
Appliance Dishwasher, Built-In Range, Microwave, Oven - Single, Refrigerator, Stove, Washer, Water Heater
Heat Source Natural Gas
Laundry Basement
Exterior
Garage Additional Storage Area, Garage - Front Entry, Covered Parking
Garage Spaces 3.0
Waterfront N
Water Access N
Roof Type Shingle
Accessibility 2+ Access Exits
Parking Type Attached Carport, Detached Garage, Driveway
Total Parking Spaces 3
Garage Y
Building
Story 2
Foundation Concrete Perimeter
Sewer Public Sewer
Water Public
Architectural Style Ranch/Rambler
Level or Stories 2
Additional Building Above Grade, Below Grade
New Construction N
Schools
High Schools Cedar Cliff
School District West Shore
Others
Senior Community No
Tax ID 26-23-0543-276
Ownership Fee Simple
SqFt Source Assessor
Acceptable Financing Cash, Conventional, FHA, VA
Horse Property N
Listing Terms Cash, Conventional, FHA, VA
Financing Cash,Conventional,FHA,VA
Special Listing Condition Standard
Read Less
Want to know what your home might be worth? Contact us for a FREE valuation!

Our team is ready to help you sell your home for the highest possible price ASAP

Bought with Larry George Snyder Jr. • Berkshire Hathaway HomeServices Homesale Realty

GET MORE INFORMATION





