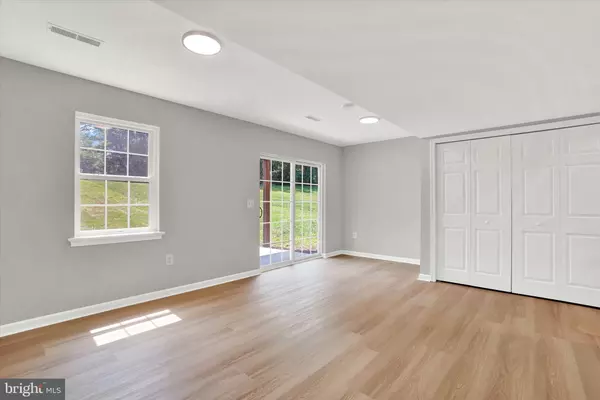$244,900
$239,990
2.0%For more information regarding the value of a property, please contact us for a free consultation.
750 KENTWELL DR York, PA 17406
4 Beds
3 Baths
1,644 SqFt
Key Details
Sold Price $244,900
Property Type Townhouse
Sub Type End of Row/Townhouse
Listing Status Sold
Purchase Type For Sale
Square Footage 1,644 sqft
Price per Sqft $148
Subdivision Enclave At Hunter Creek
MLS Listing ID PAYK2066472
Sold Date 11/06/24
Style Traditional
Bedrooms 4
Full Baths 2
Half Baths 1
HOA Fees $25/ann
HOA Y/N Y
Abv Grd Liv Area 1,644
Originating Board BRIGHT
Year Built 2013
Annual Tax Amount $4,809
Tax Year 2024
Lot Size 0.317 Acres
Acres 0.32
Property Description
Welcome to Your New Home in the Enclave at Hunter Creek!
Discover the charm of this meticulously maintained 3-level townhouse, nestled in the sought-after Northeastern School District. Built in 2019, this move-in-ready home offers modern living with zero updates needed!
Step into a welcoming foyer with stylish flooring that leads you to a versatile space or bedroom whichever you choose. From here, enjoy direct access to a patio with breathtaking, unobstructed views of the serene countryside—a perfect spot for morning coffee or evening relaxation.
The heart of the home is on the second level, where you'll find a spacious living room and a beautifully designed 4-piece kitchen. The kitchen boasts premium cabinetry, modern hardware, and low-maintenance countertops, making it both functional and stylish. A conveniently located laundry room and a half bath add to the practicality of this floor. For outdoor entertainment, step out onto the generously sized deck, which offers a tree line view—ideal for gatherings or quiet retreats.
Upstairs, you’ll find two well-proportioned bedrooms, each with ample closet space, and a 4-piece main bath. The highlight of this level is the luxurious Primary Suite, featuring a private 3-piece ensuite with a standing shower and a spacious walk-in closet (WIC).
This home combines the tranquility of a country setting with the convenience of being centrally located. You’re just minutes from York City, Harrisburg, top colleges, the new UPMC Hospital, and within an hour's drive of Baltimore and Washington, DC. Quick access to I-83 and I-30 ensures effortless commuting.
Don’t miss this opportunity to own a beautiful home in the Enclave at Hunter Creek. Schedule your viewing today and make this house your new home!
Location
State PA
County York
Area Conewago Twp (15223)
Zoning RESIDENTIAL
Rooms
Basement Daylight, Full, Daylight, Partial, Fully Finished, Walkout Level
Main Level Bedrooms 1
Interior
Interior Features Combination Kitchen/Dining, Kitchen - Eat-In, Pantry, Bathroom - Tub Shower
Hot Water Electric
Cooling Central A/C
Flooring Vinyl
Equipment Dishwasher, Refrigerator
Fireplace N
Appliance Dishwasher, Refrigerator
Heat Source Natural Gas
Laundry Has Laundry, Upper Floor
Exterior
Exterior Feature Deck(s)
Garage Garage - Front Entry
Garage Spaces 2.0
Waterfront N
Water Access N
Roof Type Architectural Shingle
Street Surface Black Top
Accessibility None
Porch Deck(s)
Parking Type Attached Garage, Driveway, On Street
Attached Garage 1
Total Parking Spaces 2
Garage Y
Building
Story 3
Foundation Concrete Perimeter, Block
Sewer Public Sewer
Water Public
Architectural Style Traditional
Level or Stories 3
Additional Building Above Grade, Below Grade
Structure Type Dry Wall
New Construction N
Schools
School District Northeastern York
Others
Senior Community No
Tax ID 23-000-06-0242-00-00000
Ownership Fee Simple
SqFt Source Assessor
Acceptable Financing Cash, Conventional, FHA, VA
Horse Property N
Listing Terms Cash, Conventional, FHA, VA
Financing Cash,Conventional,FHA,VA
Special Listing Condition Standard
Read Less
Want to know what your home might be worth? Contact us for a FREE valuation!

Our team is ready to help you sell your home for the highest possible price ASAP

Bought with Christopher J Good • Keller Williams Elite

GET MORE INFORMATION





