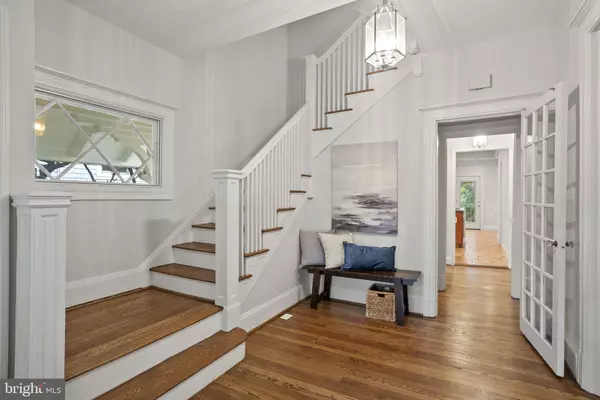$1,700,000
$1,799,999
5.6%For more information regarding the value of a property, please contact us for a free consultation.
2930 NEWARK ST NW Washington, DC 20008
5 Beds
3 Baths
3,625 SqFt
Key Details
Sold Price $1,700,000
Property Type Single Family Home
Sub Type Detached
Listing Status Sold
Purchase Type For Sale
Square Footage 3,625 sqft
Price per Sqft $468
Subdivision Cleveland Park
MLS Listing ID DCDC2140858
Sold Date 11/08/24
Style Victorian
Bedrooms 5
Full Baths 3
HOA Y/N N
Abv Grd Liv Area 3,000
Originating Board BRIGHT
Year Built 1905
Annual Tax Amount $15,547
Tax Year 2023
Lot Size 4,762 Sqft
Acres 0.11
Property Description
Priced to Sell! Welcome to 2930 Newark Street NW, an exquisite Sherman Cottage-style home located in the historic neighborhood of Cleveland Park. This distinguished residence, characterized by its charming wrap-around front porch, shingle siding, and distinctive diamond-style window sashes, offers an unparalleled blend of historic allure and modern sophistication. With five spacious bedrooms and three full bathrooms, this property exemplifies timeless elegance and contemporary comfort.
As you enter the foyer, you are greeted by freshly refinished hardwood floors that extend throughout the home. The first level features a grand great room with French doors, two fireplaces, built-in shelving, and a central arch that naturally defines a multi-purpose living area. The gourmet kitchen is a culinary haven, boasting heated floors, a large center island with double sink, gas cooking, ample cabinet space, and a generous breakfast area with a built-in serving credenza. A full bathroom with a walk-in shower and heated tile floors is conveniently located on this level.
The second floor offers four bedrooms, one of which features a private porch, perfect for reading, sipping coffee, or enjoying a warm summer rain. Two other bedroom are of ample size, and the fourth is perfect for a nursey, home office, or hobby room. Another full bathroom with heated tile flooring serves this level, providing comfort and luxury.
The third floor is dedicated to the primary bedroom suite, featuring vaulted ceilings and extensive closet space. The ensuite bathroom is a spa-like retreat, complete with a walk-in shower, soaking tub, vanity counter, separate toilet room, and of course heated tile flooring. Outside of the bedroom area is a unique space that is perfect for your home library or office, with ample built-ins, two additional large closets, and three large skylights providing all day natural light.
The lower level of the home includes brand new LVP flooring, laundry area with counterspace, built in shelving for easy stowage options, a large utility room, and access to the crawlspace/storage area that also leads outside. The property is complete with a shared driveway one garage space.
Located in the prestigious Cleveland Park neighborhood of Washington, DC, this home benefits from the area's historic charm and vibrant community. Cleveland Park is renowned for its tree-lined streets, historic architecture, and convenient amenities. Residents enjoy easy access to boutique shopping, gourmet dining, top-rated schools, and the Cleveland Park Metro station, making this property the perfect blend of elegance and convenience.
Location
State DC
County Washington
Zoning R1B
Direction North
Rooms
Other Rooms Living Room, Dining Room, Sitting Room, Bedroom 2, Bedroom 3, Bedroom 4, Bedroom 5, Kitchen, Foyer, Breakfast Room, Bedroom 1, Laundry, Storage Room, Utility Room, Bathroom 2, Bathroom 3, Bonus Room, Screened Porch
Basement Connecting Stairway, Full, Side Entrance, Partially Finished
Interior
Interior Features Breakfast Area, Built-Ins, Crown Moldings, Dining Area, Floor Plan - Traditional, Kitchen - Gourmet, Kitchen - Eat-In, Primary Bath(s), Skylight(s), Bathroom - Soaking Tub, Wood Floors
Hot Water Natural Gas
Heating Radiator, Zoned
Cooling Central A/C, Zoned
Flooring Hardwood
Fireplaces Number 2
Fireplaces Type Brick, Mantel(s)
Equipment Built-In Microwave, Dishwasher, Disposal, Water Heater, Washer, Refrigerator, Range Hood, Oven - Wall, Microwave, Cooktop, Dryer, Icemaker
Fireplace Y
Appliance Built-In Microwave, Dishwasher, Disposal, Water Heater, Washer, Refrigerator, Range Hood, Oven - Wall, Microwave, Cooktop, Dryer, Icemaker
Heat Source Natural Gas
Laundry Lower Floor
Exterior
Exterior Feature Wrap Around
Garage Other
Garage Spaces 1.0
Fence Rear, Wood
Waterfront N
Water Access N
Accessibility None
Porch Wrap Around
Parking Type Detached Garage
Total Parking Spaces 1
Garage Y
Building
Story 3
Foundation Slab
Sewer Public Sewer
Water Public
Architectural Style Victorian
Level or Stories 3
Additional Building Above Grade, Below Grade
New Construction N
Schools
Elementary Schools Eaton
Middle Schools Deal
High Schools Wilson Senior
School District District Of Columbia Public Schools
Others
Senior Community No
Tax ID 2082//0856
Ownership Fee Simple
SqFt Source Assessor
Horse Property N
Special Listing Condition Standard
Read Less
Want to know what your home might be worth? Contact us for a FREE valuation!

Our team is ready to help you sell your home for the highest possible price ASAP

Bought with Mary L McDowell • Compass

GET MORE INFORMATION





