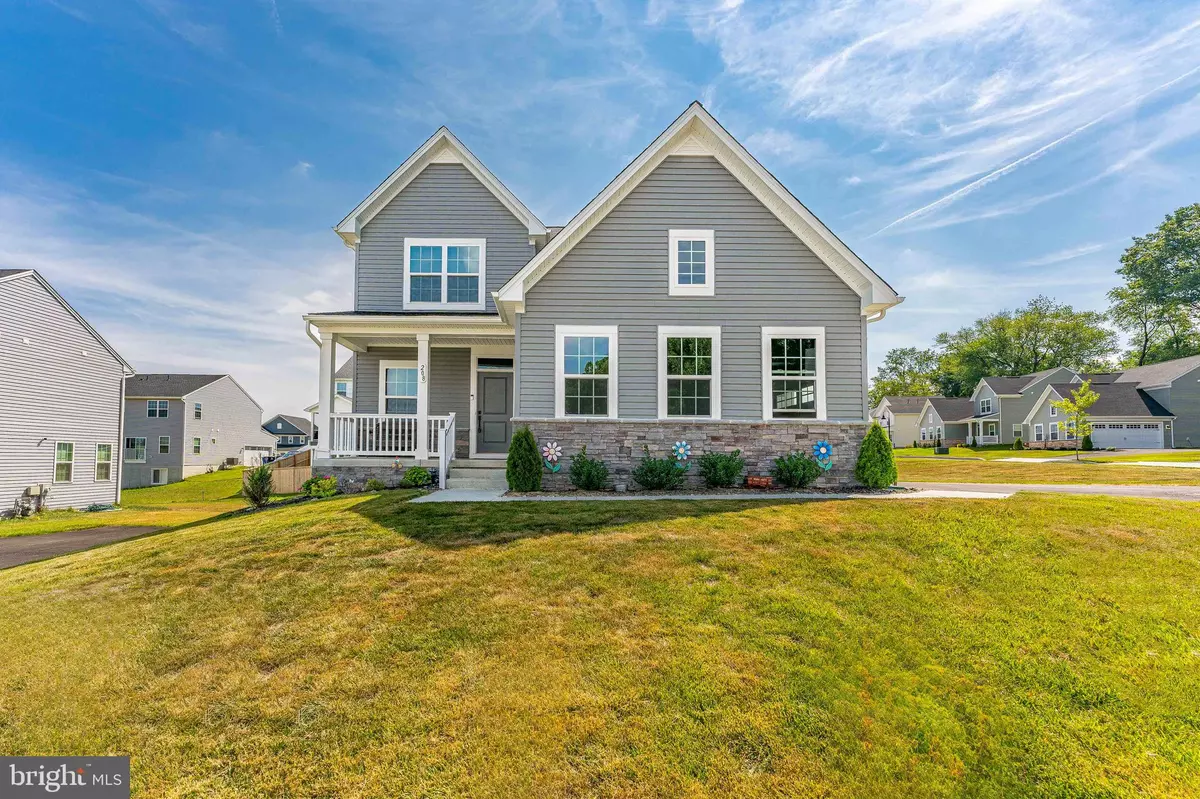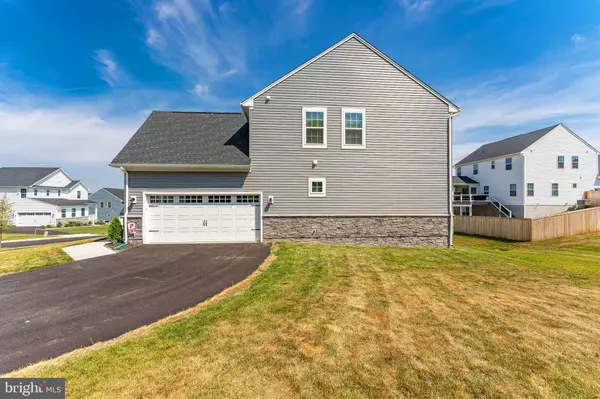$505,000
$505,000
For more information regarding the value of a property, please contact us for a free consultation.
208 SLOAN DR Coatesville, PA 19320
4 Beds
3 Baths
2,138 SqFt
Key Details
Sold Price $505,000
Property Type Single Family Home
Sub Type Detached
Listing Status Sold
Purchase Type For Sale
Square Footage 2,138 sqft
Price per Sqft $236
Subdivision Sadsbury Park
MLS Listing ID PACT2068330
Sold Date 11/08/24
Style Colonial
Bedrooms 4
Full Baths 2
Half Baths 1
HOA Fees $115/mo
HOA Y/N Y
Abv Grd Liv Area 1,600
Originating Board BRIGHT
Year Built 2023
Annual Tax Amount $9,211
Tax Year 2024
Lot Size 7,735 Sqft
Acres 0.18
Lot Dimensions 0.00 x 0.00
Property Description
Welcome to 208 Sloan Drive, a stunning single-family home built in 2023, situated on a desirable corner lot in Coatesville. This beautifully designed 4-bedroom, 2.5-bath residence offers the perfect blend of modern luxury and comfortable living. Step into a welcoming living room featuring recessed lighting, plush carpeting, and elegant luxury vinyl plank flooring that flows seamlessly from the front door back to the kitchen. The kitchen boasts quartz countertops, a spacious island, all stainless steel appliances, a pantry closet, and a stylish subway tile backsplash. The adjoining breakfast room is perfect for casual dining. Relax in the cozy family room with a charming fireplace, ideal for gatherings. A convenient powder room and access to the 2-car garage complete the main level. The primary bedroom on the upper level is a true retreat, featuring two walk-in closets and an en-suite bathroom with double sinks, a tiled floor, and a beautifully tiled shower. Three additional bedrooms provide ample space for family and guests. A dedicated laundry room and a full bathroom enhance the functionality of the upper level. The finished basement offers additional living space, perfect for a great room, home office, or entertainment area, while an unfinished utility room provides excellent storage options. Located across the street, you’ll find an array of community amenities including a pool, common areas, a dog park, walking trails, and a sports field, perfect for outdoor activities and socializing. Don’t miss the opportunity to make this exceptional home yours!
Location
State PA
County Chester
Area Sadsbury Twp (10337)
Zoning RES
Rooms
Other Rooms Living Room, Primary Bedroom, Bedroom 2, Bedroom 3, Bedroom 4, Kitchen, Family Room, Breakfast Room, Great Room, Laundry, Primary Bathroom, Full Bath, Half Bath
Basement Full, Interior Access, Partially Finished, Sump Pump, Windows
Interior
Interior Features Attic, Breakfast Area, Carpet, Family Room Off Kitchen, Kitchen - Eat-In, Kitchen - Island, Pantry, Primary Bath(s), Recessed Lighting, Bathroom - Stall Shower, Bathroom - Tub Shower, Upgraded Countertops, Walk-in Closet(s)
Hot Water Electric
Heating Forced Air, Programmable Thermostat, Zoned
Cooling Central A/C, Programmable Thermostat, Zoned
Flooring Carpet, Ceramic Tile, Luxury Vinyl Plank
Fireplaces Number 1
Fireplaces Type Electric, Mantel(s)
Equipment Built-In Microwave, Dishwasher, Disposal, Dryer, Oven - Self Cleaning, Oven/Range - Electric, Range Hood, Refrigerator, Stainless Steel Appliances, Washer, Water Heater
Furnishings No
Fireplace Y
Window Features Screens,Vinyl Clad
Appliance Built-In Microwave, Dishwasher, Disposal, Dryer, Oven - Self Cleaning, Oven/Range - Electric, Range Hood, Refrigerator, Stainless Steel Appliances, Washer, Water Heater
Heat Source Natural Gas
Laundry Upper Floor
Exterior
Exterior Feature Porch(es)
Garage Built In, Garage - Side Entry, Garage Door Opener, Inside Access
Garage Spaces 6.0
Amenities Available Common Grounds, Community Center, Dog Park, Jog/Walk Path, Pool - Outdoor, Soccer Field, Tot Lots/Playground
Waterfront N
Water Access N
View Garden/Lawn
Roof Type Pitched,Architectural Shingle
Accessibility None
Porch Porch(es)
Parking Type Attached Garage, Driveway
Attached Garage 2
Total Parking Spaces 6
Garage Y
Building
Lot Description Corner, Front Yard, Rear Yard, SideYard(s)
Story 2
Foundation Concrete Perimeter, Passive Radon Mitigation
Sewer Public Sewer
Water Public
Architectural Style Colonial
Level or Stories 2
Additional Building Above Grade, Below Grade
Structure Type 9'+ Ceilings
New Construction N
Schools
Elementary Schools Rainbow
Middle Schools North Brandywine
High Schools Coatesville
School District Coatesville Area
Others
Pets Allowed Y
HOA Fee Include Common Area Maintenance,Pool(s),Management
Senior Community No
Tax ID 37-04 -0046.2600
Ownership Fee Simple
SqFt Source Assessor
Security Features Smoke Detector
Acceptable Financing Cash, Conventional, FHA, VA
Listing Terms Cash, Conventional, FHA, VA
Financing Cash,Conventional,FHA,VA
Special Listing Condition Standard
Pets Description No Pet Restrictions
Read Less
Want to know what your home might be worth? Contact us for a FREE valuation!

Our team is ready to help you sell your home for the highest possible price ASAP

Bought with Ali Rathburn • Foraker Realty Co.

GET MORE INFORMATION





