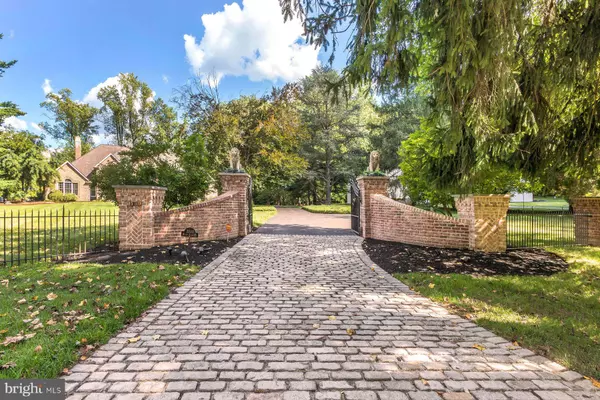$1,895,000
$1,895,000
For more information regarding the value of a property, please contact us for a free consultation.
3500 WINDY BUSH RD New Hope, PA 18938
5 Beds
6 Baths
5,945 SqFt
Key Details
Sold Price $1,895,000
Property Type Single Family Home
Sub Type Detached
Listing Status Sold
Purchase Type For Sale
Square Footage 5,945 sqft
Price per Sqft $318
Subdivision None Available
MLS Listing ID PABU2077488
Sold Date 11/07/24
Style Other
Bedrooms 5
Full Baths 4
Half Baths 2
HOA Y/N N
Abv Grd Liv Area 5,945
Originating Board BRIGHT
Year Built 2000
Annual Tax Amount $14,108
Tax Year 2024
Lot Size 1.772 Acres
Acres 1.77
Lot Dimensions 0.00 x 0.00
Property Description
Welcome to 3500 Windy Bush Rd, an enchanting property nestled in the picturesque landscape of New Hope, PA. This stunning custom-built home offers a perfect blend of modern comforts and timeless charm. It is situated on just under 2 acres with a private gated entrance that provides both privacy and tranquility. Upon entering the home you will be greeted by a spacious marble, 2 story foyer with palladium windows and a sweeping staircase to the second floor. The large gourmet kitchen boasts high end appliances, ample counter space, beautiful cabinetry and a huge center island/breakfast bar. There is a lovely 2 story open concept living area filled with natural light and a gorgeous floor to ceiling stone fireplace. A pub/tavern room with high vaulted ceilings offers a full wet bar with stool seating for 8 and a fireplace with cozy couch seating. This room is sure to be a favorite for entertaining as well as family gatherings. There are doors leading out to the covered terraces for additional seasonal enjoyment. The first floor also has a beautiful formal dining room as well as a wood paneled office with custom built-ins. Also on the main floor is a large guest suite with full bath as well as a large laundry room and an additional powder room.
The second floor has the owner’s suite which is a true retreat offering a sitting area, large luxurious en-suite bathroom complete with jetted soaking tub as well as 2 large walk-in closets. There are an additional two well-sized bedrooms and 2 full baths.
The fully finished basement is a wonderful space with recessed lighting and tile flooring. There is so much room that you could make each area your own. There is a game room area, an area for an in-home gym, another space for a home theatre as well as lots of storage area and additional closet space. There is a half bath as well as a full bedroom suite with full bath and a mini kitchenette which would be perfect for an au pair or in-law suite.
Outdoor amenities include a beautiful fenced and landscaped yard with a wraparound blue stone terrace, parts of which are covered for inclement weather. There is a free form pool with spa and a rock waterfall as well as expansive lounging areas around the pool for sunning and cocktails. A pool house includes a changing room with a bathroom and shower. The mature landscaping makes this a very private and beautiful area for both family and entertaining friends.
The home is just minutes from New Hope and Lambertville with charming shops, fine dining and scenic parks making this an ideal spot for those who appreciate both nature and culture. Perfectly located 70 minutes to NYC, 50 minutes to Philadelphia and just 30 minutes to Princeton
Location
State PA
County Bucks
Area Solebury Twp (10141)
Zoning R1
Rooms
Basement Daylight, Partial, Full, Fully Finished, Heated, Interior Access, Windows
Main Level Bedrooms 1
Interior
Interior Features Additional Stairway, Air Filter System, Bar, Central Vacuum, Curved Staircase, Entry Level Bedroom, Family Room Off Kitchen, Formal/Separate Dining Room, Intercom, Kitchen - Gourmet, Kitchen - Island, Primary Bath(s), Recessed Lighting, Bathroom - Soaking Tub, Sprinkler System, Bathroom - Stall Shower, Bathroom - Tub Shower, Upgraded Countertops, Wainscotting, Walk-in Closet(s), Water Treat System, Wet/Dry Bar, Window Treatments, Wood Floors
Hot Water Propane
Heating Forced Air
Cooling Central A/C
Flooring Hardwood, Stone
Fireplaces Number 2
Fireplaces Type Marble, Stone, Wood
Equipment Built-In Microwave, Built-In Range, Central Vacuum, Commercial Range, Compactor, Dishwasher, Oven - Double, Stainless Steel Appliances
Fireplace Y
Appliance Built-In Microwave, Built-In Range, Central Vacuum, Commercial Range, Compactor, Dishwasher, Oven - Double, Stainless Steel Appliances
Heat Source Propane - Leased
Laundry Main Floor
Exterior
Exterior Feature Patio(s), Porch(es)
Garage Garage - Side Entry
Garage Spaces 2.0
Fence Other
Pool Fenced, In Ground, Pool/Spa Combo
Utilities Available Cable TV
Waterfront N
Water Access N
View Garden/Lawn, Trees/Woods
Accessibility None
Porch Patio(s), Porch(es)
Parking Type Attached Garage
Attached Garage 2
Total Parking Spaces 2
Garage Y
Building
Lot Description Backs to Trees, Cleared, Front Yard, Landscaping, Not In Development, Poolside, Private, Rear Yard, SideYard(s)
Story 2
Foundation Concrete Perimeter
Sewer On Site Septic
Water Private
Architectural Style Other
Level or Stories 2
Additional Building Above Grade, Below Grade
New Construction N
Schools
School District New Hope-Solebury
Others
Senior Community No
Tax ID 41-036-046-001
Ownership Fee Simple
SqFt Source Assessor
Security Features Security System
Acceptable Financing Cash, Conventional
Listing Terms Cash, Conventional
Financing Cash,Conventional
Special Listing Condition Standard
Read Less
Want to know what your home might be worth? Contact us for a FREE valuation!

Our team is ready to help you sell your home for the highest possible price ASAP

Bought with Kevin Steiger • Kurfiss Sotheby's International Realty

GET MORE INFORMATION





