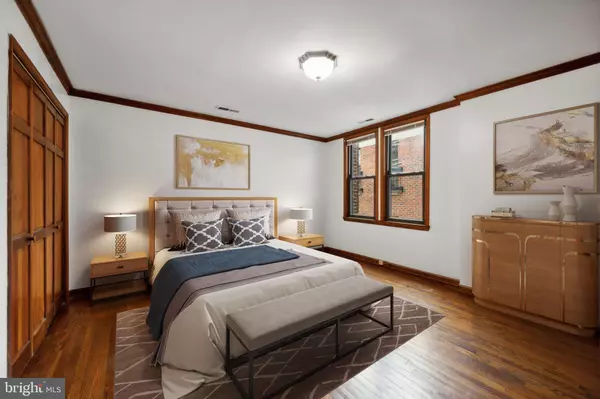$374,000
$379,000
1.3%For more information regarding the value of a property, please contact us for a free consultation.
1661 PARK RD NW #201 Washington, DC 20010
1 Bed
1 Bath
653 SqFt
Key Details
Sold Price $374,000
Property Type Condo
Sub Type Condo/Co-op
Listing Status Sold
Purchase Type For Sale
Square Footage 653 sqft
Price per Sqft $572
Subdivision Mount Pleasant
MLS Listing ID DCDC2151726
Sold Date 11/04/24
Style Traditional
Bedrooms 1
Full Baths 1
Condo Fees $454/mo
HOA Y/N N
Abv Grd Liv Area 653
Originating Board BRIGHT
Year Built 1925
Annual Tax Amount $3,240
Tax Year 2023
Property Sub-Type Condo/Co-op
Property Description
PRICE IMPROVEMENT! Now offered at $379,000! Welcome to this rarely available 1-bedroom, 1-bathroom condo in the highly sought-after MOUNT PLEASANT neighborhood. Ideally located close to Rock Creek Park and conveniently near the metro and public transportation, this home offers both comfort and accessibility. Situated on the second floor, this unit features gleaming hardwood floors, an abundance of natural light, and generous closet and storage space. Enjoy the convenience of an in-unit washer and dryer, and take advantage of the building's elevator for easy access. Step outside and walk to nearby restaurants, farmers markets, and shops, making everyday living a breeze. Low condo fee.
Location
State DC
County Washington
Zoning RESIDENTIAL
Rooms
Main Level Bedrooms 1
Interior
Interior Features Crown Moldings
Hot Water Natural Gas
Heating Forced Air
Cooling Central A/C
Flooring Hardwood
Fireplace N
Heat Source Natural Gas
Laundry Washer In Unit, Dryer In Unit
Exterior
Amenities Available Elevator
Water Access N
Accessibility Elevator
Garage N
Building
Story 1
Unit Features Garden 1 - 4 Floors
Sewer Public Sewer
Water Public
Architectural Style Traditional
Level or Stories 1
Additional Building Above Grade, Below Grade
New Construction N
Schools
School District District Of Columbia Public Schools
Others
Pets Allowed Y
HOA Fee Include Water
Senior Community No
Tax ID 2609//2007
Ownership Condominium
Special Listing Condition Standard
Pets Allowed No Pet Restrictions
Read Less
Want to know what your home might be worth? Contact us for a FREE valuation!

Our team is ready to help you sell your home for the highest possible price ASAP

Bought with Kelly C Kelley • Compass
GET MORE INFORMATION





