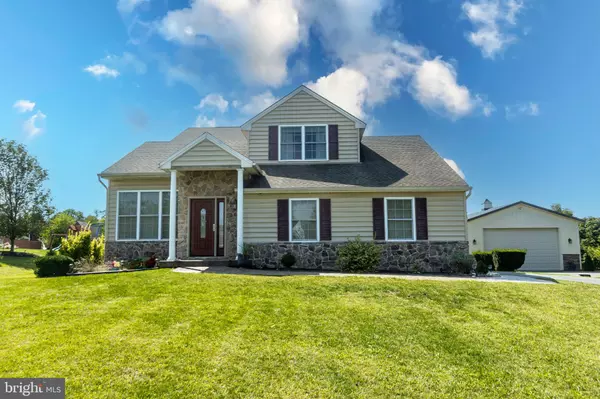$475,000
$475,000
For more information regarding the value of a property, please contact us for a free consultation.
3816 OLD JOSEPH RD York, PA 17408
4 Beds
3 Baths
3,297 SqFt
Key Details
Sold Price $475,000
Property Type Single Family Home
Sub Type Detached
Listing Status Sold
Purchase Type For Sale
Square Footage 3,297 sqft
Price per Sqft $144
Subdivision None Available
MLS Listing ID PAYK2068772
Sold Date 11/04/24
Style Cape Cod
Bedrooms 4
Full Baths 2
Half Baths 1
HOA Y/N N
Abv Grd Liv Area 2,093
Originating Board BRIGHT
Year Built 2004
Annual Tax Amount $6,800
Tax Year 2024
Lot Size 1.167 Acres
Acres 1.17
Property Description
RARE find in Spring Grove school district! Nestled on over 1 Acre of land with a new 33ft in-ground swimming pool with plenty of yard space left to enjoy! This stunning home is complete with a 1st floor primary suite, walk in closet, & an updated primary bath boasting tile floors, glass shower, & soaking tub! Hardwood and luxury Vinyl floors throughout! The Vaulted ceilings will make you feel like royalty & Chilly fall evenings welcome the stone fireplace. Upstairs you'll find 3 sizeable bedrooms, reading nook, & 2nd full bath! Beautiful new kitchen with granite, stainless steel appliances, island and tile backsplash. Laundry and half bath is conveniently located on the main level to complete the one floor living experience! Dining area opens to the trex deck overlooking the backyard/ rural country view. Lower level is fully finished with a family room and an office space! Oversized attached 2 car garage! New 24x40 Pole Building garage with automatic door and electric! Pool shed is a plus for storage or just snacking with friends after your swim! You truly cannot build a brand new home like this one for this price and gaining all the amenities it has to offer! You have to check it out for yourself !
Location
State PA
County York
Area North Codorus Twp (15240)
Zoning RESIDENTIAL
Rooms
Other Rooms Living Room, Dining Room, Primary Bedroom, Bedroom 3, Bedroom 4, Kitchen, Family Room, Foyer, Laundry, Office, Bathroom 2, Primary Bathroom, Full Bath
Basement Fully Finished, Outside Entrance, Interior Access, Walkout Stairs
Main Level Bedrooms 1
Interior
Hot Water Electric
Heating Forced Air
Cooling Central A/C
Flooring Hardwood, Luxury Vinyl Plank
Fireplaces Number 1
Fireplaces Type Gas/Propane
Fireplace Y
Heat Source Natural Gas
Laundry Main Floor
Exterior
Exterior Feature Deck(s)
Garage Garage - Side Entry, Garage Door Opener, Inside Access, Oversized
Garage Spaces 6.0
Fence Aluminum
Pool In Ground
Waterfront N
Water Access N
Accessibility Level Entry - Main
Porch Deck(s)
Parking Type Attached Garage, Detached Garage, Driveway, Off Street
Attached Garage 2
Total Parking Spaces 6
Garage Y
Building
Story 2
Foundation Concrete Perimeter
Sewer Public Sewer
Water Public
Architectural Style Cape Cod
Level or Stories 2
Additional Building Above Grade, Below Grade
New Construction N
Schools
School District Spring Grove Area
Others
Senior Community No
Tax ID 40-000-GG-0056-C0-00000
Ownership Fee Simple
SqFt Source Assessor
Acceptable Financing Cash, Conventional, FHA, VA, USDA
Listing Terms Cash, Conventional, FHA, VA, USDA
Financing Cash,Conventional,FHA,VA,USDA
Special Listing Condition Standard
Read Less
Want to know what your home might be worth? Contact us for a FREE valuation!

Our team is ready to help you sell your home for the highest possible price ASAP

Bought with Allie S Keefer • Inch & Co. Real Estate, LLC

GET MORE INFORMATION





