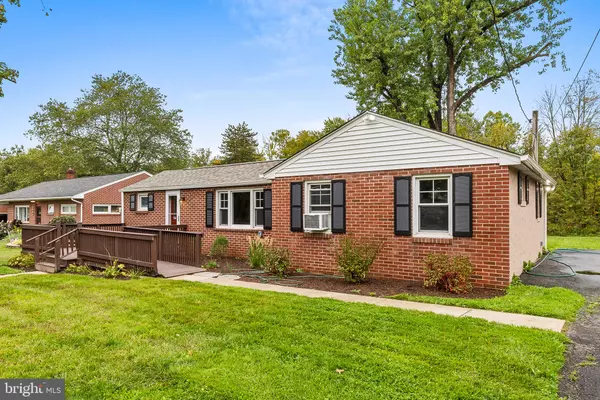$265,000
$285,000
7.0%For more information regarding the value of a property, please contact us for a free consultation.
253 ROYERSFORD RD Royersford, PA 19468
1 Bed
1 Bath
848 SqFt
Key Details
Sold Price $265,000
Property Type Single Family Home
Sub Type Detached
Listing Status Sold
Purchase Type For Sale
Square Footage 848 sqft
Price per Sqft $312
Subdivision Bellemeade
MLS Listing ID PAMC2114632
Sold Date 10/31/24
Style Ranch/Rambler
Bedrooms 1
Full Baths 1
HOA Y/N N
Abv Grd Liv Area 848
Originating Board BRIGHT
Year Built 1953
Annual Tax Amount $2,990
Tax Year 2023
Lot Size 0.370 Acres
Acres 0.37
Lot Dimensions 80.00 x 0.00
Property Description
Welcome to 253 Royersford Rd in Limerick PA. This cozy Rancher consists of one bedroom and one Bath perfect for downsizers or first time home buyers! Upon arriving at the home, you’ll notice your private driveway fitting approximately three cars. Your main entrance is located around front where you have a large patio deck great for patio furniture of your choice and enjoying a morning cup of coffee. Heading into the home you are welcomed by your living area, the modern and neutral tones will immediately catch your eye. To the left a breakfast bar creates an open layout leading you into your eat-in kitchen. To the right of the home you’ll find your full bath with tub stand-in shower and then your large master bedroom complete with closet. On the side of the home, you will also find your laundry with washer and dryer included in the sale and back exit to your large backyard, sitting atop 0.37 acres acres and complete with a shed included. With a brand new roof (June 2024), all new baseboard heaters and your hot water heater only three years young, this home has so much to offer, including great location - minutes away US-422, shopping and great restaurants. Schedule your tour today to see how this home is the perfect fit for you!
Location
State PA
County Montgomery
Area Limerick Twp (10637)
Zoning RES
Rooms
Main Level Bedrooms 1
Interior
Interior Features Entry Level Bedroom, Exposed Beams, Family Room Off Kitchen
Hot Water Electric
Heating Baseboard - Electric
Cooling Wall Unit
Equipment Oven - Self Cleaning, Oven/Range - Electric
Furnishings No
Fireplace N
Appliance Oven - Self Cleaning, Oven/Range - Electric
Heat Source Electric
Laundry Main Floor
Exterior
Exterior Feature Deck(s)
Garage Spaces 6.0
Utilities Available Cable TV, Electric Available
Waterfront N
Water Access N
View Garden/Lawn, Trees/Woods
Roof Type Architectural Shingle
Accessibility 2+ Access Exits, Ramp - Main Level
Porch Deck(s)
Parking Type Driveway
Total Parking Spaces 6
Garage N
Building
Lot Description Level, Rear Yard
Story 1
Foundation Concrete Perimeter, Brick/Mortar, Block
Sewer Public Sewer
Water Well, Private
Architectural Style Ranch/Rambler
Level or Stories 1
Additional Building Above Grade, Below Grade
Structure Type Dry Wall
New Construction N
Schools
School District Spring-Ford Area
Others
Pets Allowed N
Senior Community No
Tax ID 37-00-04354-001
Ownership Fee Simple
SqFt Source Estimated
Acceptable Financing Cash, Conventional, FHA, VA
Horse Property N
Listing Terms Cash, Conventional, FHA, VA
Financing Cash,Conventional,FHA,VA
Special Listing Condition Standard
Read Less
Want to know what your home might be worth? Contact us for a FREE valuation!

Our team is ready to help you sell your home for the highest possible price ASAP

Bought with Terris Musser • Compass RE

GET MORE INFORMATION





