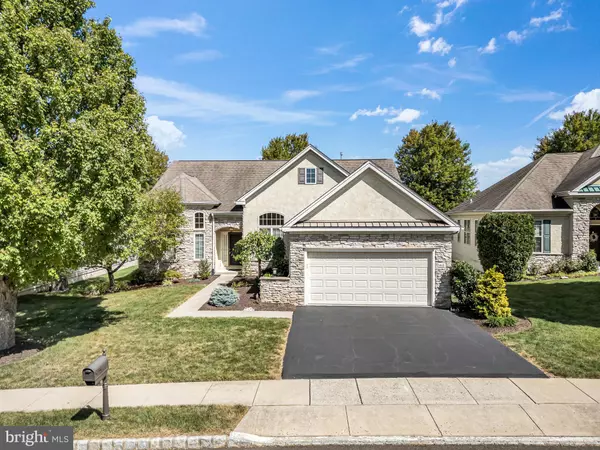$665,000
$649,900
2.3%For more information regarding the value of a property, please contact us for a free consultation.
1015 MONROE DR Warwick, PA 18974
2 Beds
2 Baths
3,220 SqFt
Key Details
Sold Price $665,000
Property Type Single Family Home
Sub Type Detached
Listing Status Sold
Purchase Type For Sale
Square Footage 3,220 sqft
Price per Sqft $206
Subdivision Heritage Cr Ests
MLS Listing ID PABU2078288
Sold Date 10/30/24
Style Raised Ranch/Rambler
Bedrooms 2
Full Baths 2
HOA Fees $286/mo
HOA Y/N Y
Abv Grd Liv Area 2,170
Originating Board BRIGHT
Year Built 2002
Annual Tax Amount $8,578
Tax Year 2024
Lot Dimensions 0.00 x 0.00
Property Description
Welcome to this meticulously maintained 2/3 bedroom, 2 full bath single house in the premier 55+ Heritage Creek Estates community located in Warwick Township. This Washington model offers one floor living in a spacious ranch style home with an airy, light-filled, open floor plan. As you enter through the front door you are greeted with 12' ceilings, a formal dining room on your right and a large living room on your left. The spacious eat-in kitchen has natural maple wooden cabinets, ceramic floors, plenty of storage and counter space and adjacent breakfast area. Enjoy the large family room with plenty of natural light, glass sliding door which leads you out into a large, updated and maintenance free Trex deck and a gas fireplace providing a perfect space for entertaining family and friends. Next to the family room is the home office or 3rd bedroom with a ceiling fan/lighting fixture and large windows. This home has two large bedrooms both with ceiling/fan light fixtures. The primary bedroom has two walk-in closets and a plush own full bathroom with a stall shower, two separate vanities and a corner jacuzzi tub. There is a linen closet in the hallway as well as a coat closet. The main level laundry room includes a washer, dryer and utility sink and it leads out to the two car garage with automatic garage opener. The combination of maple wood flooring in high traffic areas, carpet in living areas and tiles in the kitchen gives this home a special charm. This home comes with a newer central high efficiency natural gas HVAC unit located in the basement, so you will have the highest quality air at the temperature you need, but you will never hear the noise of the ventilation unit. The full basement has a large finished area with dropped ceilings with spotlights which is perfect for entertainment. The unfinished area is organized as a spacious and comfortable storage space with custom shelving. The community clubhouse offers a fitness center, tennis courts, outdoor and indoor swimming pools, a library and billiards room. A scenic walking trail is located in the nearby adjacent Memorial Park. The Heritage Creek is a resort-like community which offers maintenance-free living with lawn maintenance, snow removal and trash removal with a convenient location near shopping centers, train station, and restaurants.
This dream home offers the luxury and neighborhood you have been looking for!
Location
State PA
County Bucks
Area Warwick Twp (10151)
Zoning MF2
Direction West
Rooms
Other Rooms Living Room, Dining Room, Primary Bedroom, Bedroom 2, Kitchen, Family Room, Basement, Breakfast Room, Laundry, Office
Basement Full, Fully Finished, Heated, Poured Concrete, Shelving
Main Level Bedrooms 2
Interior
Hot Water Natural Gas
Cooling Central A/C
Flooring Hardwood, Tile/Brick, Carpet
Fireplaces Number 1
Fireplaces Type Gas/Propane
Fireplace Y
Heat Source Natural Gas
Laundry Main Floor
Exterior
Garage Garage Door Opener
Garage Spaces 5.0
Waterfront N
Water Access N
Roof Type Architectural Shingle
Accessibility 32\"+ wide Doors
Parking Type Attached Garage, Driveway
Attached Garage 2
Total Parking Spaces 5
Garage Y
Building
Story 2
Foundation Concrete Perimeter
Sewer Public Sewer
Water Public
Architectural Style Raised Ranch/Rambler
Level or Stories 2
Additional Building Above Grade, Below Grade
Structure Type Dry Wall
New Construction N
Schools
School District Central Bucks
Others
Pets Allowed Y
HOA Fee Include Common Area Maintenance,Lawn Maintenance,Snow Removal,Recreation Facility,Pool(s),Security Gate
Senior Community Yes
Age Restriction 55
Tax ID 51-032-169
Ownership Fee Simple
SqFt Source Assessor
Acceptable Financing Cash, Conventional
Horse Property N
Listing Terms Cash, Conventional
Financing Cash,Conventional
Special Listing Condition Standard
Pets Description No Pet Restrictions
Read Less
Want to know what your home might be worth? Contact us for a FREE valuation!

Our team is ready to help you sell your home for the highest possible price ASAP

Bought with Bradley Beck • Asset Property Solutions, LLC

GET MORE INFORMATION





