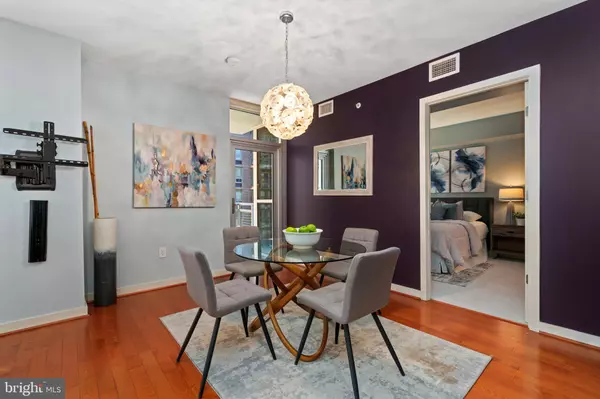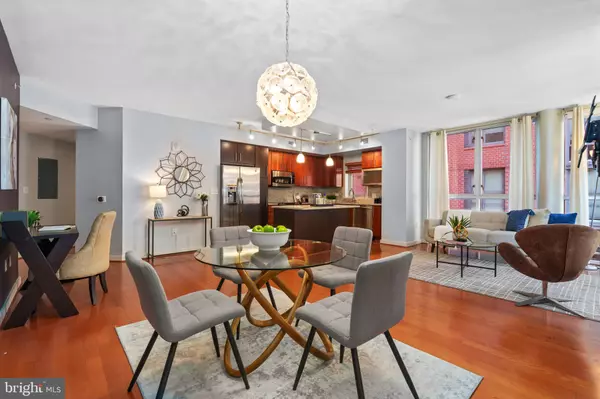$705,000
$735,000
4.1%For more information regarding the value of a property, please contact us for a free consultation.
1025 1ST ST SE #505 Washington, DC 20003
2 Beds
2 Baths
1,188 SqFt
Key Details
Sold Price $705,000
Property Type Condo
Sub Type Condo/Co-op
Listing Status Sold
Purchase Type For Sale
Square Footage 1,188 sqft
Price per Sqft $593
Subdivision Old City #1
MLS Listing ID DCDC2157280
Sold Date 10/31/24
Style Contemporary
Bedrooms 2
Full Baths 2
Condo Fees $779/mo
HOA Y/N N
Abv Grd Liv Area 1,188
Originating Board BRIGHT
Year Built 2009
Annual Tax Amount $5,012
Tax Year 2023
Property Description
Experience opulent living in the modern Velocity Condominium, established in 2009. Situated near the vibrant Navy Yard, this residence places you within close proximity to nearby attractions such as the Ball Park, Metro, Harris Teeter, and exceptional restaurants. Revel in the convenience of having these amenities at your doorstep. This spacious 2-bedroom, 2-bathroom contemporary condo boasts meticulous maintenance and a prime corner location that bathes it in natural sunlight, offering captivating city views. Included with the property is assigned garage parking, ensuring your convenience. The unit has brand new washer/dryer that were installed in 2021 and new Karastan carpet in the bedrooms installed this year. The building is equipped with 24-hour security, a fitness room, a community room with kitchen, Amazon locker, and a children’s playroom, among other amenities providing a secure and enjoyable living environment. The common areas of the building were all completely renovated recently in 2019. Indulge in the luxury of gatherings and firework displays from the rooftop deck, and unwind with a refreshing swim in the on-site pool. This pet-friendly high-rise is not only designed for comfort and style but is also FHA and VA approved, adding an extra layer of flexibility to your home ownership journey. Elevate your lifestyle at Velocity Condominium!
Location
State DC
County Washington
Zoning SEE ZONING MAP
Rooms
Main Level Bedrooms 2
Interior
Interior Features Kitchen - Island, Combination Kitchen/Living, Breakfast Area, Upgraded Countertops, Window Treatments, Elevator, Primary Bath(s), Wood Floors, Floor Plan - Open
Hot Water Electric
Heating Heat Pump(s)
Cooling Central A/C
Equipment Dishwasher, Disposal, Icemaker, Microwave, Refrigerator, Stove, Cooktop, Washer, Dryer
Fireplace N
Appliance Dishwasher, Disposal, Icemaker, Microwave, Refrigerator, Stove, Cooktop, Washer, Dryer
Heat Source Electric
Exterior
Garage Covered Parking
Garage Spaces 1.0
Parking On Site 1
Amenities Available Exercise Room, Elevator, Fitness Center, Meeting Room, Concierge, Pool - Outdoor, Security
Waterfront N
Water Access N
Accessibility Elevator
Parking Type Parking Garage
Total Parking Spaces 1
Garage Y
Building
Story 1
Unit Features Hi-Rise 9+ Floors
Sewer Public Sewer
Water Public
Architectural Style Contemporary
Level or Stories 1
Additional Building Above Grade, Below Grade
New Construction N
Schools
School District District Of Columbia Public Schools
Others
Pets Allowed Y
HOA Fee Include Custodial Services Maintenance,Ext Bldg Maint,Management,Insurance,Reserve Funds,Snow Removal,Trash,Security Gate
Senior Community No
Tax ID 0699/N/2046
Ownership Condominium
Security Features 24 hour security,Main Entrance Lock,Intercom,Resident Manager
Special Listing Condition Standard
Pets Description Size/Weight Restriction
Read Less
Want to know what your home might be worth? Contact us for a FREE valuation!

Our team is ready to help you sell your home for the highest possible price ASAP

Bought with Erica Breaux • Compass

GET MORE INFORMATION





