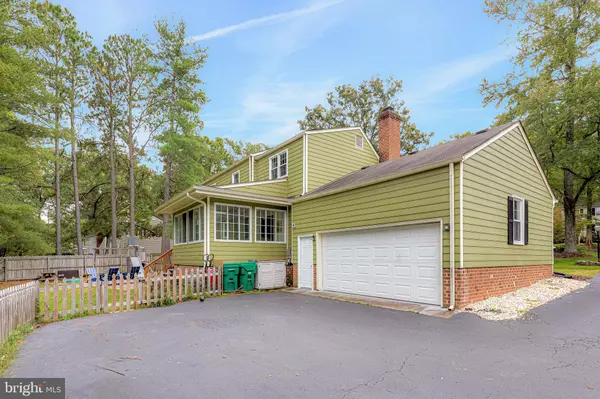$490,000
$500,000
2.0%For more information regarding the value of a property, please contact us for a free consultation.
10600 CLOISTER DR Henrico, VA 23238
4 Beds
3 Baths
2,334 SqFt
Key Details
Sold Price $490,000
Property Type Single Family Home
Sub Type Detached
Listing Status Sold
Purchase Type For Sale
Square Footage 2,334 sqft
Price per Sqft $209
Subdivision Wynmoor
MLS Listing ID VAHN2000680
Sold Date 10/31/24
Style Colonial
Bedrooms 4
Full Baths 2
Half Baths 1
HOA Y/N N
Abv Grd Liv Area 2,334
Originating Board BRIGHT
Year Built 1978
Annual Tax Amount $3,964
Tax Year 2022
Lot Size 0.410 Acres
Acres 0.41
Property Description
Welcome to the Wynmoor neighborhood! This meticulously maintained 4-bedroom, 2.5-bath home sits on a corner lot in Richmond’s West End and offers plenty of space with an open floor plan. The kitchen features hardwood floors, granite countertops, floating shelves, stainless steel appliances, and a chef's hood. Hardwood floors continue throughout the dining room, living room, and family room, which boasts a brick fireplace, crown molding, and recessed lighting. A spacious sunroom filled with natural light provides additional living space. Upstairs, you’ll find four generously sized bedrooms, including a primary suite with a beautifully renovated en-suite bath. Outside, the fenced yard, sealed brick patio, and well-landscaped lot offer a perfect space for outdoor enjoyment. The home also includes a paved driveway and a large 2-car garage with sealed flooring. This home is a must-see! Schedule your appointment today.
Location
State VA
County Henrico
Zoning R-2
Rooms
Other Rooms Living Room, Dining Room, Kitchen, Family Room, Sun/Florida Room
Interior
Interior Features Ceiling Fan(s), Combination Dining/Living, Combination Kitchen/Dining, Crown Moldings, Dining Area, Floor Plan - Open, Kitchen - Eat-In, Pantry, Primary Bath(s), Upgraded Countertops, Wood Floors
Hot Water Electric
Heating Heat Pump(s)
Cooling Central A/C
Fireplaces Number 1
Fireplace Y
Heat Source Electric
Exterior
Garage Garage - Rear Entry
Garage Spaces 2.0
Waterfront N
Water Access N
Roof Type Shingle
Accessibility None
Parking Type Attached Garage
Attached Garage 2
Total Parking Spaces 2
Garage Y
Building
Story 2
Foundation Crawl Space
Sewer Public Sewer
Water Public
Architectural Style Colonial
Level or Stories 2
Additional Building Above Grade, Below Grade
New Construction N
Schools
School District Henrico County Public Schools
Others
Senior Community No
Tax ID 737-749-4505
Ownership Fee Simple
SqFt Source Estimated
Special Listing Condition Standard
Read Less
Want to know what your home might be worth? Contact us for a FREE valuation!

Our team is ready to help you sell your home for the highest possible price ASAP

Bought with NON MEMBER • Non Subscribing Office

GET MORE INFORMATION





