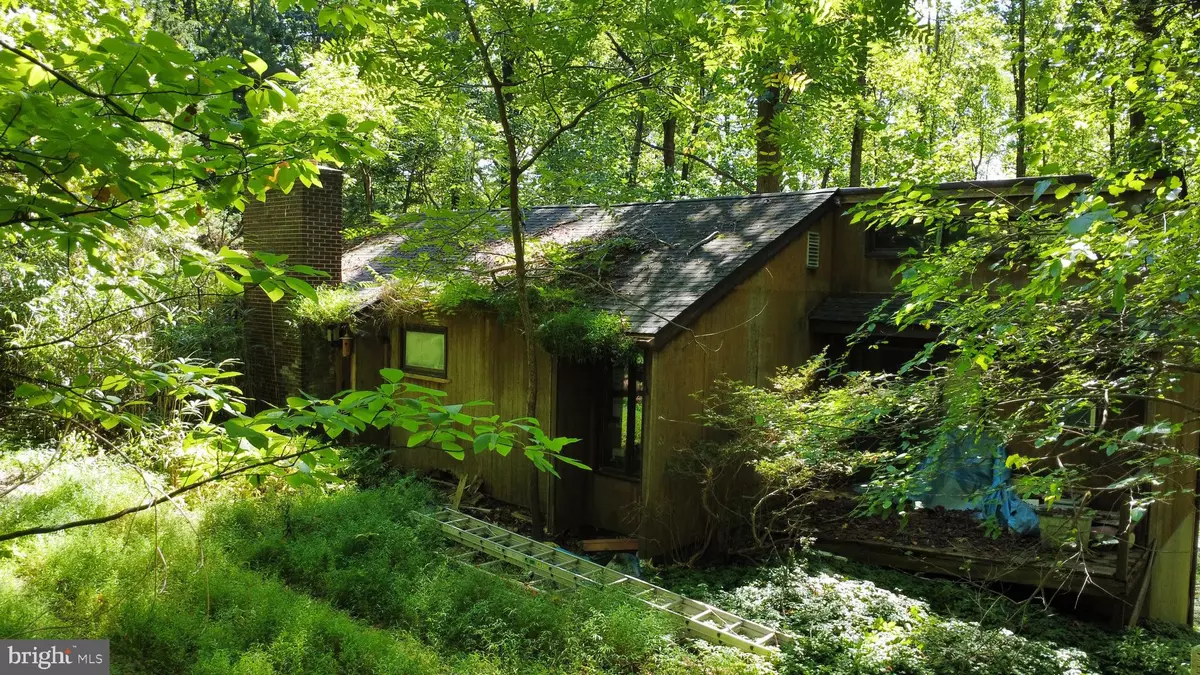$180,000
$239,900
25.0%For more information regarding the value of a property, please contact us for a free consultation.
2233 CHESTNUT RD Coopersburg, PA 18036
2 Beds
1 Bath
888 SqFt
Key Details
Sold Price $180,000
Property Type Single Family Home
Sub Type Detached
Listing Status Sold
Purchase Type For Sale
Square Footage 888 sqft
Price per Sqft $202
Subdivision None Available
MLS Listing ID PABU2078562
Sold Date 10/31/24
Style Ranch/Rambler
Bedrooms 2
Full Baths 1
HOA Y/N N
Abv Grd Liv Area 888
Originating Board BRIGHT
Year Built 1976
Annual Tax Amount $4,591
Tax Year 2024
Lot Size 2.991 Acres
Acres 2.99
Lot Dimensions 0.00 x 0.00
Property Sub-Type Detached
Property Description
So much potential either as a full remodel or perhaps removing the home and rebuilding on the existing foundation or starting from scratch. Such a beautiful location in quiet Springfield Township Bucks County. Close to 3 acres of a private and mostly wooded site with mature trees and greenery. Home is a 1976 contemporary rancher with lots of interesting features such as a living room with fireplace, hardwood floors, patio door leading to a deck and vaulted ceiling. Master bedroom also has a vaulted ceiling and patio door leading to a second deck. A second bedroom, office/study and full bath complete the first floor. There is a full walkout daylight basement that could be a family room and also houses a laundry and utility room. There is a shed on what looks like a permanent concrete foundation. The home will need extensive repairs inside and out but would be a neat restoration opportunity. There is also great value in the site as the home is situated on the prime area of the lot which means the semblance of the driveway is already cut in, underground electric service is run to the home, there is a well and there is believed to be a septic system. This will save on permitting time and cost if one decides to start with a clean slate. Home is being sold "as is"
Location
State PA
County Bucks
Area Springfield Twp (10142)
Zoning AD
Rooms
Other Rooms Living Room, Bedroom 2, Kitchen, Den, Bedroom 1, Bathroom 1
Basement Walkout Level
Main Level Bedrooms 2
Interior
Hot Water Oil
Heating Hot Water
Cooling None
Fireplaces Number 1
Fireplace Y
Heat Source Oil
Exterior
Water Access N
View Mountain
Accessibility None
Garage N
Building
Story 1
Foundation Block
Sewer On Site Septic
Water Well
Architectural Style Ranch/Rambler
Level or Stories 1
Additional Building Above Grade, Below Grade
New Construction N
Schools
School District Palisades
Others
Senior Community No
Tax ID 42-009-090-004
Ownership Fee Simple
SqFt Source Assessor
Acceptable Financing Cash, Conventional
Listing Terms Cash, Conventional
Financing Cash,Conventional
Special Listing Condition Standard
Read Less
Want to know what your home might be worth? Contact us for a FREE valuation!

Our team is ready to help you sell your home for the highest possible price ASAP

Bought with Christopher Zajacik • Grace Realty Company Inc
GET MORE INFORMATION





