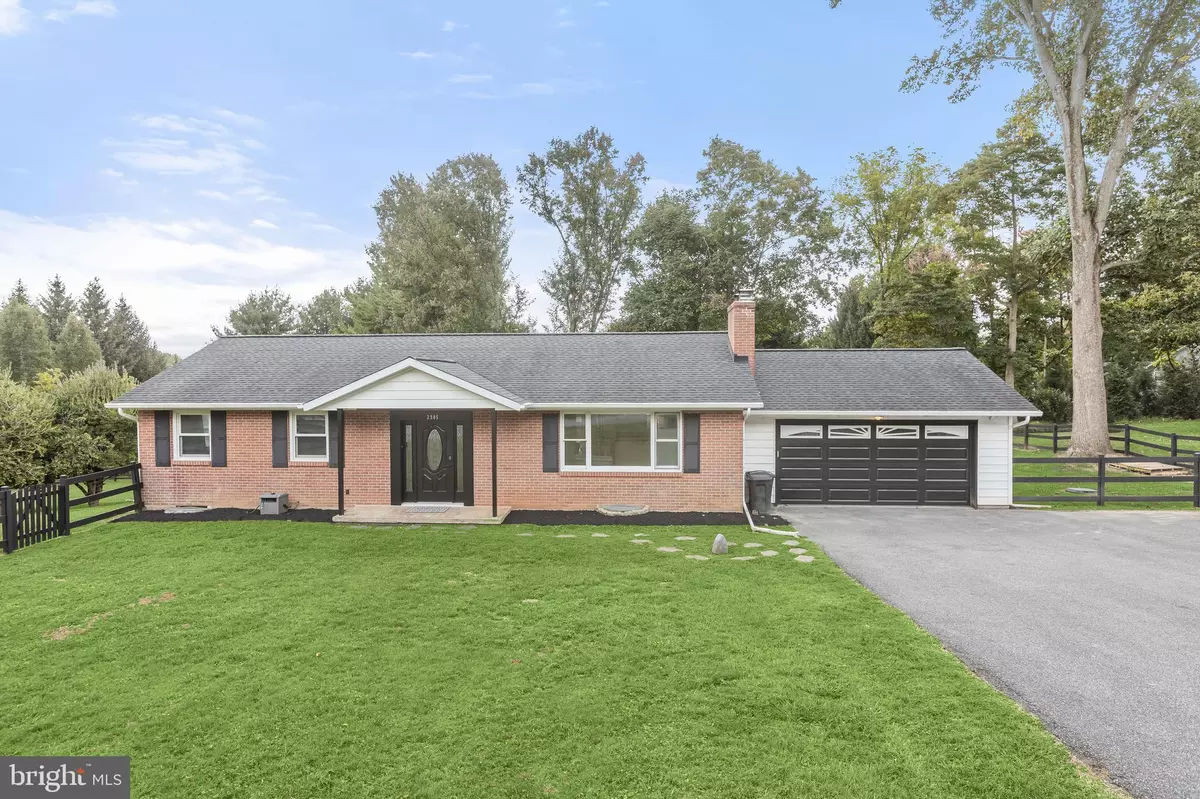$530,000
$550,000
3.6%For more information regarding the value of a property, please contact us for a free consultation.
3905 ALLENDALE CT Monkton, MD 21111
3 Beds
2 Baths
2,207 SqFt
Key Details
Sold Price $530,000
Property Type Single Family Home
Sub Type Detached
Listing Status Sold
Purchase Type For Sale
Square Footage 2,207 sqft
Price per Sqft $240
Subdivision Locksley
MLS Listing ID MDBC2107278
Sold Date 10/30/24
Style Ranch/Rambler
Bedrooms 3
Full Baths 2
HOA Y/N N
Abv Grd Liv Area 1,547
Originating Board BRIGHT
Year Built 1965
Annual Tax Amount $4,011
Tax Year 2024
Lot Size 0.464 Acres
Acres 0.46
Property Sub-Type Detached
Property Description
Welcome to this beautifully updated two-level rancher in Monkton, featuring three bedrooms and two full bathrooms. Tucked away on a peaceful cul-de-sac, the property sits on a 0.46-acre lot, with an additional 0.23-acre adjacent parcel, offering nearly three-quarters of an acre of peaceful living that backs to trees. Inside, the slate-floored foyer opens into a bright, welcoming space with sun-filled windows and a neutral color palette. The living room boasts a stone fireplace with a wood-burning insert, complemented by refinished hardwood floors that continue throughout the main level. The open-concept layout, created by removing a wall between the living room and kitchen, enhances the sense of space. Prepare your favorite meals in the kitchen that is equipped with stainless steel appliances, granite countertops, soft-close shaker cabinets, subway tile backsplash, and a center island. The adjacent dining area has French doors that lead to the sunroom with new luxury vinyl plank flooring – an ideal spot for relaxing and enjoying the surroundings. The main level also includes the primary bedroom, a second bedroom, and a full bathroom with a tile tub shower and dual vanity. Downstairs, the fully-finished lower level expands the living area, providing a third bedroom, a second full bathroom with a walk-in shower. A versatile office on this level can serve as an additional bedroom, exercise room, or lounge. The recreation room, complete with a dry bar, is perfect for entertaining, while a bonus room beneath the sunroom offers more flexibility with access to the backyard. Outside, enjoy the newly fenced rear and side yards, featuring a deck, firepit, and a shed for extra storage. The attached two-car garage with inside access and ample driveway parking adds convenience. Though you will feel secluded, the home is just minutes from dining, entertainment, and shopping options.
Location
State MD
County Baltimore
Zoning RC 5
Rooms
Other Rooms Living Room, Dining Room, Primary Bedroom, Bedroom 2, Bedroom 3, Kitchen, Foyer, Sun/Florida Room, Office, Recreation Room, Bonus Room, Full Bath
Basement Other
Main Level Bedrooms 2
Interior
Interior Features Attic, Bar, Bathroom - Tub Shower, Bathroom - Walk-In Shower, Ceiling Fan(s), Crown Moldings, Dining Area, Entry Level Bedroom, Floor Plan - Open, Kitchen - Eat-In, Kitchen - Island, Recessed Lighting, Upgraded Countertops, Wood Floors
Hot Water Electric
Heating Central, Forced Air, Programmable Thermostat
Cooling Central A/C, Ceiling Fan(s), Programmable Thermostat
Flooring Ceramic Tile, Hardwood, Luxury Vinyl Plank, Other
Fireplaces Number 2
Fireplaces Type Wood
Equipment Built-In Microwave, Dishwasher, Dryer - Front Loading, ENERGY STAR Clothes Washer, Energy Efficient Appliances, Exhaust Fan, Icemaker, Oven - Double, Oven/Range - Gas, Refrigerator, Stainless Steel Appliances, Water Dispenser, Water Heater
Fireplace Y
Window Features Double Hung,Double Pane,Screens,Sliding,Transom
Appliance Built-In Microwave, Dishwasher, Dryer - Front Loading, ENERGY STAR Clothes Washer, Energy Efficient Appliances, Exhaust Fan, Icemaker, Oven - Double, Oven/Range - Gas, Refrigerator, Stainless Steel Appliances, Water Dispenser, Water Heater
Heat Source Electric, Propane - Owned
Laundry Has Laundry, Lower Floor
Exterior
Exterior Feature Deck(s), Patio(s)
Parking Features Garage - Front Entry, Inside Access
Garage Spaces 2.0
Fence Fully, Split Rail, Wood
Water Access N
Roof Type Shingle
Accessibility Doors - Lever Handle(s), Other
Porch Deck(s), Patio(s)
Attached Garage 2
Total Parking Spaces 2
Garage Y
Building
Lot Description Backs to Trees, Cul-de-sac, Front Yard, No Thru Street, Rear Yard, SideYard(s)
Story 2
Foundation Permanent
Sewer Septic Exists
Water Private, Well
Architectural Style Ranch/Rambler
Level or Stories 2
Additional Building Above Grade, Below Grade
Structure Type Dry Wall
New Construction N
Schools
School District Baltimore County Public Schools
Others
Senior Community No
Tax ID 04101019039390
Ownership Fee Simple
SqFt Source Assessor
Special Listing Condition Standard
Read Less
Want to know what your home might be worth? Contact us for a FREE valuation!

Our team is ready to help you sell your home for the highest possible price ASAP

Bought with Effy Z Lamp • Cummings & Co. Realtors
GET MORE INFORMATION





