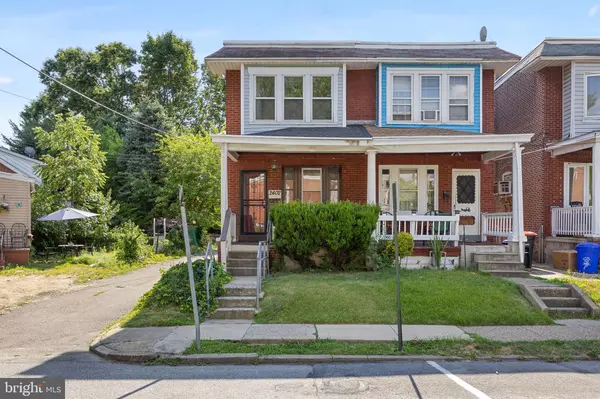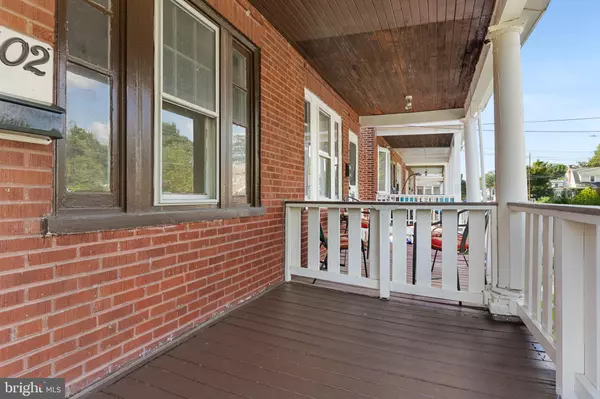$171,600
$169,900
1.0%For more information regarding the value of a property, please contact us for a free consultation.
2402 LINDSAY ST Chester, PA 19013
3 Beds
1 Bath
1,214 SqFt
Key Details
Sold Price $171,600
Property Type Single Family Home
Sub Type Twin/Semi-Detached
Listing Status Sold
Purchase Type For Sale
Square Footage 1,214 sqft
Price per Sqft $141
Subdivision None Available
MLS Listing ID PADE2071198
Sold Date 10/30/24
Style Traditional
Bedrooms 3
Full Baths 1
HOA Y/N N
Abv Grd Liv Area 1,214
Originating Board BRIGHT
Year Built 1920
Annual Tax Amount $1,566
Tax Year 2024
Lot Size 2,178 Sqft
Acres 0.05
Lot Dimensions 16.60 x 98.00
Property Description
Welcome to 2402 Lindsay Street in Chester, PA! This charming home offers a blend of modern updates and classic charm. With 3 bedrooms and 1 bathroom spread across 1214 square feet, this residence provides a cozy and comfortable living space.
Step inside to discover beautifully restored hardwood floors in the living room and throughout the second floor, creating a warm and inviting atmosphere. The dining room, kitchen, and bathroom feature luxury vinyl tile, adding a touch of contemporary elegance to the home.
The fully redone kitchen is a chef's dream, boasting a subway tile backsplash and sleek quartz countertops that perfectly complement the cabinetry. Whether you're whipping up a quick meal or entertaining guests, this kitchen is sure to impress.
The completely renovated full bathroom exudes a spa-like ambiance, offering a perfect retreat for relaxation.
Outside, you'll find a large front porch where you can unwind and enjoy the neighborhood's charm. The fully fenced yard provides privacy and a safe space for outdoor activities, making it ideal for pets or simply relaxing in the open air.
Don't miss the opportunity to make this delightful property your own. Schedule a showing today and envision the possibilities of calling 2402 Lindsay Street your new home!
Location
State PA
County Delaware
Area City Of Chester (10449)
Zoning RES
Rooms
Basement Daylight, Partial, Full, Unfinished
Interior
Hot Water Electric, Natural Gas
Heating Hot Water
Cooling None
Flooring Hardwood, Luxury Vinyl Tile
Equipment Oven/Range - Gas, Refrigerator, Built-In Microwave, Washer/Dryer Stacked
Furnishings No
Fireplace N
Window Features Double Hung,Replacement,Vinyl Clad
Appliance Oven/Range - Gas, Refrigerator, Built-In Microwave, Washer/Dryer Stacked
Heat Source Oil
Laundry Hookup, Main Floor
Exterior
Exterior Feature Porch(es)
Fence Fully
Waterfront N
Water Access N
Roof Type Flat,Shingle
Accessibility None
Porch Porch(es)
Parking Type On Street
Garage N
Building
Story 2
Foundation Stone
Sewer Public Sewer
Water Public
Architectural Style Traditional
Level or Stories 2
Additional Building Above Grade, Below Grade
Structure Type Plaster Walls,Paneled Walls
New Construction N
Schools
School District Chester-Upland
Others
Senior Community No
Tax ID 49-01-02076-00
Ownership Fee Simple
SqFt Source Assessor
Acceptable Financing Cash, Conventional, FHA, VA
Listing Terms Cash, Conventional, FHA, VA
Financing Cash,Conventional,FHA,VA
Special Listing Condition Standard
Read Less
Want to know what your home might be worth? Contact us for a FREE valuation!

Our team is ready to help you sell your home for the highest possible price ASAP

Bought with Kia Thomas • Keller Williams Main Line

GET MORE INFORMATION





