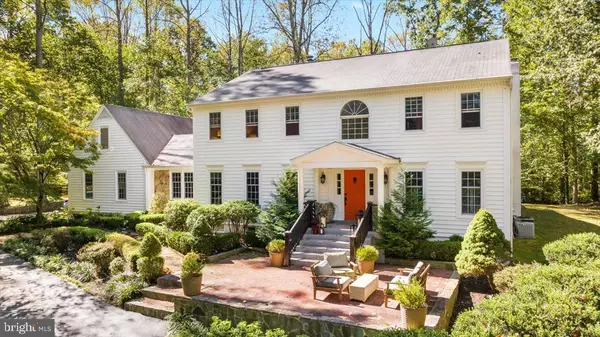$1,350,000
$1,295,000
4.2%For more information regarding the value of a property, please contact us for a free consultation.
7800 WILLOWBROOK RD Fairfax Station, VA 22039
4 Beds
3 Baths
4,527 SqFt
Key Details
Sold Price $1,350,000
Property Type Single Family Home
Sub Type Detached
Listing Status Sold
Purchase Type For Sale
Square Footage 4,527 sqft
Price per Sqft $298
Subdivision Glenverdant Estate
MLS Listing ID VAFX2205022
Sold Date 10/30/24
Style Colonial
Bedrooms 4
Full Baths 3
HOA Fees $41/ann
HOA Y/N Y
Abv Grd Liv Area 3,877
Originating Board BRIGHT
Year Built 1981
Annual Tax Amount $12,442
Tax Year 2024
Lot Size 5.488 Acres
Acres 5.49
Property Description
**Open Houses Cancelled. Offer has been accepted.**
Welcome to Glenverdant Estates, an exclusive equestrian community in Northern Virginia, offering luxury homes on expansive 5-acre lots with access to a private 4-mile bridal trail. This gorgeous 4-bedroom, 3-bath estate in highly desirable Fairfax Station blends luxury living with serene, park-like surroundings just a short drive from Washington, D.C.
The stunning backyard is an entertainer's paradise, featuring a sparkling pool with custom bluestone coping, a screened porch, and a firepit/grill area—perfect for outdoor gatherings. Inside, the custom cherry kitchen boasts stainless steel appliances, granite countertops, and a warm, inviting atmosphere. The formal living and dining rooms, along with a study, showcase custom built-ins, gleaming hardwood floors, and high-end finishes throughout.
The three spa-like marble bathrooms offer a retreat-like experience, enjoy the luxurious owners suite to wind down after a long day while 3 more generous secondary bedrooms and the finished lower level provide versatility and space for family and guests. This estate includes a rear staircase leading to an additional studio space above the garage with tons of natural light. It is the perfect quiet, creative space adding to the home's thoughtful design.
Set within a true equestrian community, this property allows you to bring your horses and enjoy the miles of scenic private trails. With luxurious details, abundant space, and a peaceful, natural setting, this estate offers an unparalleled lifestyle in Fairfax Station's sought-after Glenverdant Estates!
Location
State VA
County Fairfax
Zoning 030
Rooms
Basement Connecting Stairway, Daylight, Partial, Workshop, Fully Finished
Interior
Interior Features Family Room Off Kitchen, Kitchen - Gourmet, Kitchen - Island, Kitchen - Table Space, Dining Area, Primary Bath(s), Built-Ins, Upgraded Countertops, Crown Moldings, Window Treatments, Double/Dual Staircase, Wood Floors, Floor Plan - Traditional
Hot Water Natural Gas
Heating Forced Air
Cooling Central A/C, Ceiling Fan(s)
Fireplaces Number 2
Fireplaces Type Mantel(s), Screen
Equipment Cooktop, Dishwasher, Disposal, Dryer - Front Loading, Icemaker, Microwave, Oven - Wall, Refrigerator, Washer - Front Loading
Fireplace Y
Window Features Double Pane,Screens
Appliance Cooktop, Dishwasher, Disposal, Dryer - Front Loading, Icemaker, Microwave, Oven - Wall, Refrigerator, Washer - Front Loading
Heat Source Natural Gas
Exterior
Exterior Feature Brick, Patio(s), Porch(es), Screened
Parking Features Garage Door Opener, Garage - Side Entry
Garage Spaces 2.0
Fence Split Rail, Other
Pool In Ground
Water Access N
Accessibility None
Porch Brick, Patio(s), Porch(es), Screened
Attached Garage 2
Total Parking Spaces 2
Garage Y
Building
Lot Description Backs to Trees, Landscaping, Premium, No Thru Street, Poolside, Stream/Creek, Trees/Wooded, Private
Story 3
Foundation Concrete Perimeter
Sewer Septic = # of BR
Water Well
Architectural Style Colonial
Level or Stories 3
Additional Building Above Grade, Below Grade
New Construction N
Schools
Elementary Schools Fairview
Middle Schools Robinson Secondary School
High Schools Robinson Secondary School
School District Fairfax County Public Schools
Others
HOA Fee Include Common Area Maintenance
Senior Community No
Tax ID 0952 07 0042
Ownership Fee Simple
SqFt Source Assessor
Security Features Main Entrance Lock,Smoke Detector
Special Listing Condition Standard
Read Less
Want to know what your home might be worth? Contact us for a FREE valuation!

Our team is ready to help you sell your home for the highest possible price ASAP

Bought with Deborah Y Richter • Fathom Realty
GET MORE INFORMATION





