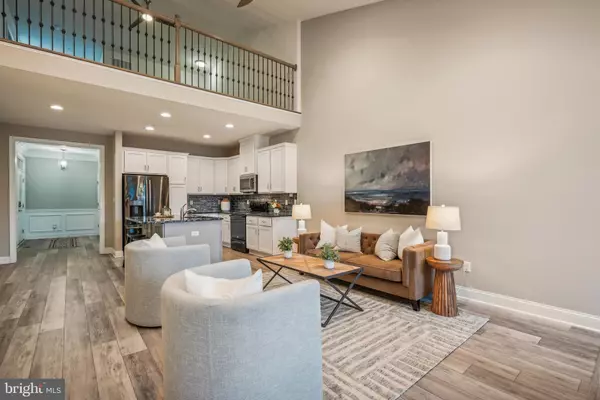$567,000
$583,000
2.7%For more information regarding the value of a property, please contact us for a free consultation.
761 MOORINGS CIR Stevensville, MD 21666
3 Beds
3 Baths
2,098 SqFt
Key Details
Sold Price $567,000
Property Type Condo
Sub Type Condo/Co-op
Listing Status Sold
Purchase Type For Sale
Square Footage 2,098 sqft
Price per Sqft $270
Subdivision Bay Bridge Cove
MLS Listing ID MDQA2010138
Sold Date 10/30/24
Style Carriage House
Bedrooms 3
Full Baths 3
Condo Fees $381/mo
HOA Y/N Y
Abv Grd Liv Area 2,098
Originating Board BRIGHT
Year Built 2018
Annual Tax Amount $4,333
Tax Year 2024
Property Description
REFRESHED AND MOVE-IN READY! This home is in excellent condition and is a great value! Bring your offer and make Bay Bridge Cove your new home. This interior triplex villa is lower maintenance, lower cost, and more energy efficient than other homes in the neighborhood. It has TONS of natural light from its southern exposure and open view plane to the pond, and has privacy from neighbors due to its front courtyard entry and high-quality construction. Built-ins and wall treatments have been removed and the villa is freshly painted.
Outside, the rear paver patio overlooking the large pond and green space is the perfect spot for cooking out. Connect your grill or outdoor kitchen to the existing gas line. The adjacent fenced puppy yard makes Dog Mom/Dog Dad life easy, or convert that space to a lovely garden. The gourmet kitchen with upgraded appliances and stone countertops is better than new! Warm up by the floor-to-ceiling stone-faced, gas fireplace with fan in chillier months. The bright sunroom is a lovely place for reading a book or opening the windows to listen to the pond fountain. LVP flooring throughout the central main level. The primary bedroom features two large walk-in closets and a luxury bathroom with a floor-to-ceiling tiled shower. A second bedroom/bathroom suite on the main floor allows guests or family members plenty of space and privacy. Upstairs, a large den overlooks the living room, and has another private bedroom and full bathroom. Store items in the walk-in attic, accessed by hidden door or in the crawlspace. Bali custom cordless window shades included. The two-car garage is RV, Electric Vehicle, and solar power-ready! It has a 30 AMP circuit for RV power, an outlet for a Level 2 EV charger (not included), and a pre-installed conduit for future solar panel installation. The home is storm-ready with storm protected rear windows, a separate electrical panel with critical circuit wiring, a manual transfer switch, and a conveniently located propane feed source, so you can add a portable propane generator. Builder warranty is available through September 2028. The community amenities in Bay Bridge Cove are unmatched. The community center features an herb garden, vegetable garden, “Crab Shack” community picnic and BBQ area, a large pool, pickle ball and tennis courts, billiards, a library, and a meeting room. Convenient access to the Cross Island Trail, South Island Trail, and many public parks. Close to all the action in Annapolis, Baltimore, and D.C. Come enjoy the Kent Island life in this beautiful home! This McKee-built Easton Model with tons of upgrades and owner enhancements is ready for you.
Location
State MD
County Queen Annes
Zoning SMPD
Rooms
Other Rooms Living Room, Dining Room, Kitchen, Den, 2nd Stry Fam Ovrlk, Attic
Main Level Bedrooms 2
Interior
Interior Features Attic, Dining Area, Primary Bath(s), Crown Moldings, Upgraded Countertops, Wood Floors, Recessed Lighting, Floor Plan - Traditional, Built-Ins, Ceiling Fan(s), Combination Kitchen/Living, Floor Plan - Open, Kitchen - Gourmet, Walk-in Closet(s), Window Treatments
Hot Water Propane
Heating Central, Forced Air
Cooling Central A/C
Flooring Luxury Vinyl Plank, Carpet
Fireplaces Number 1
Equipment Built-In Microwave, Dishwasher, Disposal, Dryer, Energy Efficient Appliances, Exhaust Fan, Stainless Steel Appliances, Washer, Water Heater - High-Efficiency
Fireplace Y
Window Features Storm,Screens,Energy Efficient
Appliance Built-In Microwave, Dishwasher, Disposal, Dryer, Energy Efficient Appliances, Exhaust Fan, Stainless Steel Appliances, Washer, Water Heater - High-Efficiency
Heat Source Propane - Leased
Laundry Main Floor
Exterior
Exterior Feature Patio(s), Breezeway
Parking Features Garage Door Opener
Garage Spaces 4.0
Utilities Available Cable TV Available, Phone, Propane - Community, Sewer Available
Amenities Available Club House, Common Grounds, Exercise Room, Fitness Center, Party Room, Pool - Outdoor, Swimming Pool, Tennis Courts, Retirement Community, Recreational Center, Picnic Area, Library, Meeting Room, Jog/Walk Path, Dog Park, Billiard Room
Water Access N
View Pond
Roof Type Shingle
Accessibility Level Entry - Main
Porch Patio(s), Breezeway
Attached Garage 2
Total Parking Spaces 4
Garage Y
Building
Lot Description Landscaping
Story 2
Foundation Crawl Space
Sewer Public Sewer
Water Public
Architectural Style Carriage House
Level or Stories 2
Additional Building Above Grade, Below Grade
New Construction N
Schools
School District Queen Anne'S County Public Schools
Others
Pets Allowed Y
HOA Fee Include Lawn Care Front,Lawn Care Rear,Lawn Care Side,Lawn Maintenance,Snow Removal,Pool(s),Trash
Senior Community Yes
Age Restriction 55
Tax ID 1804125846
Ownership Condominium
Special Listing Condition Standard
Pets Allowed Number Limit
Read Less
Want to know what your home might be worth? Contact us for a FREE valuation!

Our team is ready to help you sell your home for the highest possible price ASAP

Bought with Harmony K Campbell • Coldwell Banker Realty
GET MORE INFORMATION





