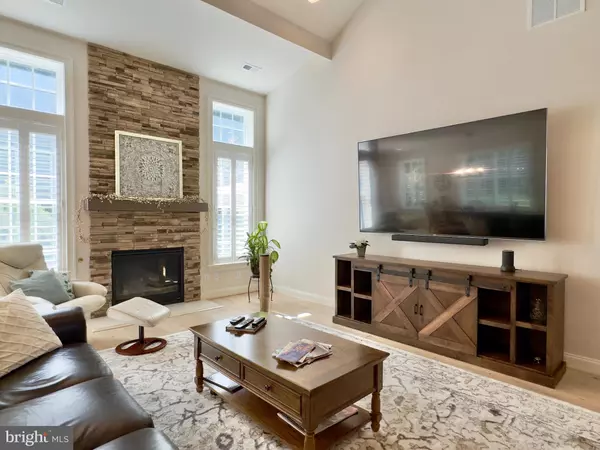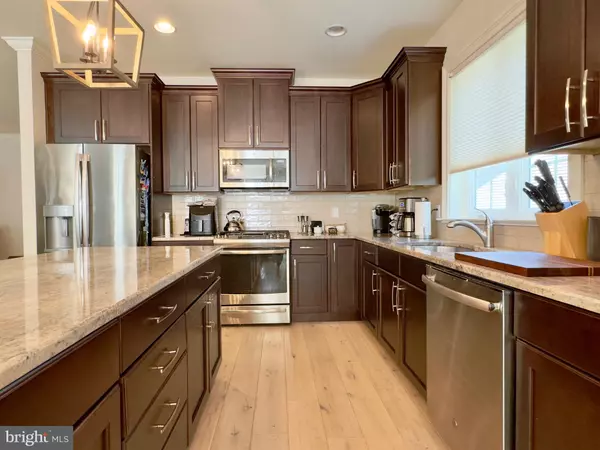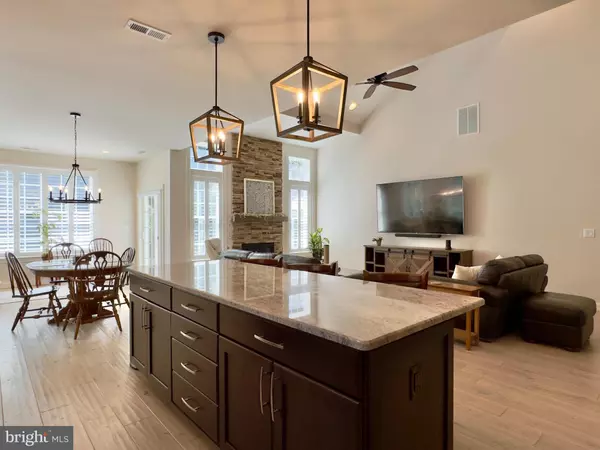$605,000
$585,000
3.4%For more information regarding the value of a property, please contact us for a free consultation.
22 STEPPING STONE LN Sewell, NJ 08080
4 Beds
3 Baths
2,769 SqFt
Key Details
Sold Price $605,000
Property Type Single Family Home
Sub Type Detached
Listing Status Sold
Purchase Type For Sale
Square Footage 2,769 sqft
Price per Sqft $218
Subdivision Country Gardens
MLS Listing ID NJGL2047418
Sold Date 10/29/24
Style Colonial,Contemporary
Bedrooms 4
Full Baths 3
HOA Fees $180/mo
HOA Y/N Y
Abv Grd Liv Area 2,769
Originating Board BRIGHT
Year Built 2019
Annual Tax Amount $12,092
Tax Year 2024
Lot Size 7,797 Sqft
Acres 0.18
Lot Dimensions 0.00 x 0.00
Property Description
Welcome to your happily ever after. Located in the very desirable 55+ community of The Village of Country Gardens in Mantua Township, this gorgeous Magnolia model is a replica of the original showcase model but with all the bells and whistles. This spacious home is equipped with 4 bedrooms and 3 full bathrooms, as well as an oversized dining room and an eat in kitchen that leads you to the bumped out sunroom. Step outside to a private patio with the most gorgeous views of the woods. Back inside, the first floor features the most unique hardwood flooring throughout with an open and airy floor plan and plantation shutters that won't disappoint. .The spacious primary bedroom, located on the first floor, features a tray ceiling, large walk-in closet and a custom bathroom that's truly an oasis. The kitchen features beautiful 42" cabinetry, stainless steel appliances, a large center island with an overhang that overlooks the room. The family room set right off the kitchen area has cathedral ceilings, recess lighting, a ceiling fan and a floor to ceiling gas fireplace .Also on the first floor, you will find 2 more bedrooms and a laundry room that leads you to your garage which boasts polymer floors to match the rest of the homes etiquette. Step upstairs and find a large loft that overlooks the kitchen and family room areas. The second floor features Karistan carpeting, crown molding and lots of natural light. There is another large bedroom and full bathroom as well a large storage room that could easily be converted to another large bedroom. The community clubhouse offers many activities for the residents including tennis, billiards, bocce, pickle ball, bowling as well as many events throughout the year. Located within minutes of Route 55 for that short drive to the mall or into Philadelphia. Within one hour drive to most shore points. This well-maintained property is being sold in "as is" condition and includes a one year home warranty. Buyer is including the custom dining room table, all of the gorgeous light fixtures as well as the living room tv and tv stand. All that's left is for you to drop your bags and move on in!
*highest and best due by 5pm 9/18*
Location
State NJ
County Gloucester
Area Mantua Twp (20810)
Zoning RES
Rooms
Main Level Bedrooms 3
Interior
Hot Water Natural Gas
Heating Forced Air
Cooling Central A/C
Fireplaces Number 1
Fireplace Y
Heat Source Natural Gas
Exterior
Parking Features Garage - Side Entry, Garage Door Opener
Garage Spaces 2.0
Amenities Available Tennis Courts, Recreational Center, Billiard Room
Water Access N
Accessibility 2+ Access Exits
Attached Garage 2
Total Parking Spaces 2
Garage Y
Building
Story 2
Foundation Block
Sewer Public Sewer
Water Public
Architectural Style Colonial, Contemporary
Level or Stories 2
Additional Building Above Grade, Below Grade
New Construction N
Schools
School District Washington Township
Others
Pets Allowed Y
HOA Fee Include Lawn Maintenance,Snow Removal,Recreation Facility,Common Area Maintenance
Senior Community Yes
Age Restriction 55
Tax ID 10-00242 02-00143
Ownership Fee Simple
SqFt Source Assessor
Special Listing Condition Standard
Pets Allowed No Pet Restrictions
Read Less
Want to know what your home might be worth? Contact us for a FREE valuation!

Our team is ready to help you sell your home for the highest possible price ASAP

Bought with Charles F Carlin • BHHS Fox & Roach-Mullica Hill South
GET MORE INFORMATION





