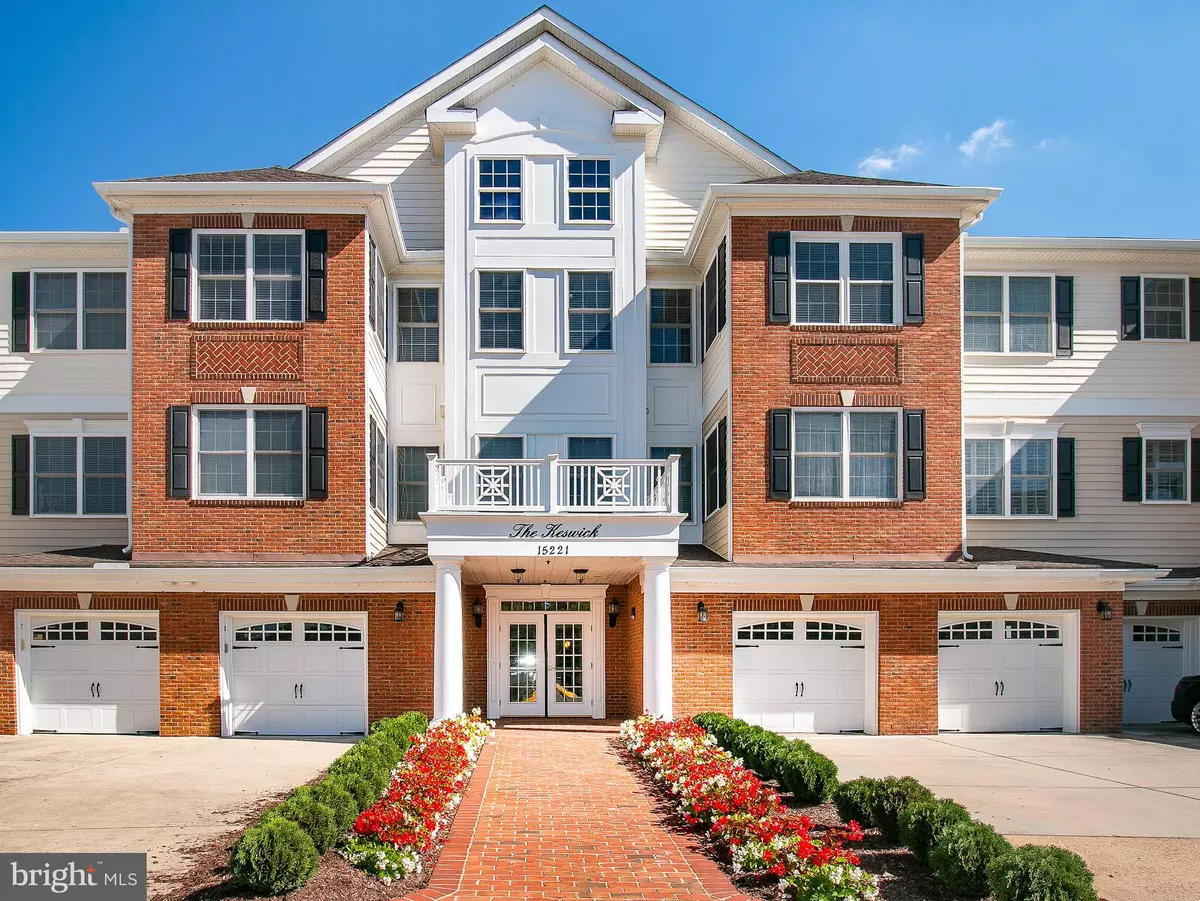$520,000
$520,000
For more information regarding the value of a property, please contact us for a free consultation.
15221 ROYAL CREST DR #206 Haymarket, VA 20169
3 Beds
2 Baths
1,833 SqFt
Key Details
Sold Price $520,000
Property Type Condo
Sub Type Condo/Co-op
Listing Status Sold
Purchase Type For Sale
Square Footage 1,833 sqft
Price per Sqft $283
Subdivision Regency At Dominion Valley
MLS Listing ID VAPW2080990
Sold Date 10/28/24
Style Unit/Flat
Bedrooms 3
Full Baths 2
Condo Fees $450/mo
HOA Fees $347/mo
HOA Y/N Y
Abv Grd Liv Area 1,833
Originating Board BRIGHT
Year Built 2007
Annual Tax Amount $4,556
Tax Year 2024
Property Description
Rare 3 BR, 2 BA End Unit w/ 2 garages. Yes, this unit comes with a separate detached garage. The garage is finished and can be used for storage, a hobby space and of course a place to keep a 2nd car. Unit #206 is move-in-ready w/ recent neutral paint and the owner just put in a new tankless hot water heater so the exterior patio closet now has room for added storage. Plenty of natural light and calm and tranquil setting. Last 2 sales of the unit have sold off market and the current owner is making a move to coincide w/ her upcoming retirement. This is a very special unit, please come and see!
Location
State VA
County Prince William
Zoning RPC
Rooms
Other Rooms Living Room, Dining Room, Primary Bedroom, Bedroom 2, Bedroom 3, Kitchen, Primary Bathroom
Main Level Bedrooms 3
Interior
Interior Features Ceiling Fan(s), Window Treatments, Entry Level Bedroom, Floor Plan - Open, Kitchen - Gourmet, Pantry, Primary Bath(s), Upgraded Countertops, Walk-in Closet(s)
Hot Water Natural Gas
Heating Forced Air
Cooling Central A/C
Equipment Built-In Microwave, Dryer, Washer, Dishwasher, Disposal, Intercom, Refrigerator, Icemaker, Stove
Fireplace N
Appliance Built-In Microwave, Dryer, Washer, Dishwasher, Disposal, Intercom, Refrigerator, Icemaker, Stove
Heat Source Natural Gas
Laundry Dryer In Unit, Washer In Unit
Exterior
Exterior Feature Balcony
Garage Garage - Front Entry, Garage Door Opener
Garage Spaces 2.0
Utilities Available Cable TV Available, Natural Gas Available
Amenities Available Gated Community, Common Grounds, Club House, Dining Rooms, Party Room, Meeting Room, Pool - Indoor, Pool - Outdoor, Spa, Fitness Center, Exercise Room, Golf Course, Tennis Courts, Jog/Walk Path, Lake, Bike Trail
Waterfront N
Water Access N
Accessibility Elevator
Porch Balcony
Parking Type Attached Garage, Detached Garage
Attached Garage 1
Total Parking Spaces 2
Garage Y
Building
Story 1
Unit Features Garden 1 - 4 Floors
Sewer Public Sewer
Water Public
Architectural Style Unit/Flat
Level or Stories 1
Additional Building Above Grade, Below Grade
New Construction N
Schools
School District Prince William County Public Schools
Others
Pets Allowed Y
HOA Fee Include Security Gate,Cable TV,High Speed Internet,Trash,Common Area Maintenance,Ext Bldg Maint,Water,Lawn Maintenance,Management,Health Club,Pool(s),Recreation Facility,Snow Removal
Senior Community Yes
Age Restriction 55
Tax ID 7299-82-2544.02
Ownership Condominium
Security Features Security Gate
Special Listing Condition Standard
Pets Description Cats OK, Dogs OK, Size/Weight Restriction
Read Less
Want to know what your home might be worth? Contact us for a FREE valuation!

Our team is ready to help you sell your home for the highest possible price ASAP

Bought with Vincent A Knight • Redfin Corporation

GET MORE INFORMATION





