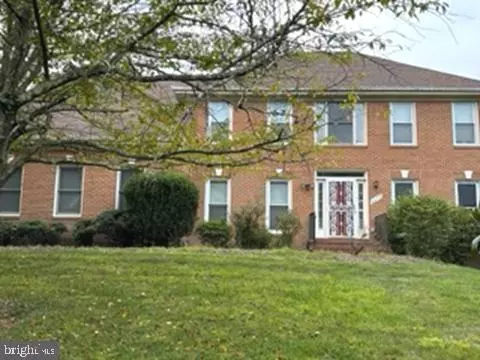$691,000
$690,999
For more information regarding the value of a property, please contact us for a free consultation.
4412 SADDLE RIVER DR Bowie, MD 20720
4 Beds
4 Baths
4,642 SqFt
Key Details
Sold Price $691,000
Property Type Single Family Home
Sub Type Detached
Listing Status Sold
Purchase Type For Sale
Square Footage 4,642 sqft
Price per Sqft $148
Subdivision Legend Glen
MLS Listing ID MDPG2122344
Sold Date 10/28/24
Style Colonial
Bedrooms 4
Full Baths 3
Half Baths 1
HOA Y/N Y
Abv Grd Liv Area 3,082
Originating Board BRIGHT
Year Built 1989
Annual Tax Amount $8,855
Tax Year 2024
Lot Size 0.285 Acres
Acres 0.28
Property Description
Suburban Oasis. 4,642 sq ft of finished living space in quiet neighborhood . 4 BRs, 3.5 BAs, two-car garage. foyer with vaulted ceilings, wood-burning fireplace large deck. Community Pool, Play Area, Soccer Field, Barbecue/Picnic Area. NEW Roof with 50 year warranty (2023), NEW Trane A/C units(2) with furnaces, NEW Hot Water Heater, NEW Wall Stove and Microwave, New Cooktop, New Stainless Steel Refrigerator, NEW sinks (Bath and Kitchen), NEW Garbage Disposal, NEW Granite Countertops, NEW carpet. ADT Monitoring System with 3 cameras, Leaf Filters, leased solar panels. Master Suite with a sitting room, walk-in closet, a 2nd closet, dual sinks, soaking tub, and a separate shower. Finished basement with a full bathroom, additional storage room and a finished cedar closet. Freshly painted. Seller will offer Closing Help.. Competitively Priced. New Dishwasher, blinds and shades ON ORDER.
Location
State MD
County Prince Georges
Zoning RR
Rooms
Basement Connecting Stairway, Fully Finished, Heated, Outside Entrance, Rear Entrance, Windows, Other
Interior
Interior Features Attic, Breakfast Area, Built-Ins, Carpet, Cedar Closet(s), Ceiling Fan(s), Curved Staircase, Family Room Off Kitchen, Floor Plan - Traditional, Formal/Separate Dining Room, Kitchen - Island, Kitchen - Table Space, Pantry, Recessed Lighting, Skylight(s), Bathroom - Stall Shower, Store/Office, Upgraded Countertops, Walk-in Closet(s), Wood Floors
Hot Water 60+ Gallon Tank, Natural Gas
Heating Central
Cooling Ceiling Fan(s), Central A/C
Flooring Carpet, Ceramic Tile, Hardwood
Fireplaces Number 1
Fireplaces Type Brick, Fireplace - Glass Doors, Equipment
Equipment Built-In Microwave, Cooktop, Dishwasher, Disposal, Dryer - Electric, Dryer - Front Loading, Dryer - Gas, Exhaust Fan, Icemaker, Microwave, Oven - Wall, Refrigerator, Stainless Steel Appliances, Washer, Water Heater
Furnishings No
Fireplace Y
Window Features Bay/Bow,Skylights
Appliance Built-In Microwave, Cooktop, Dishwasher, Disposal, Dryer - Electric, Dryer - Front Loading, Dryer - Gas, Exhaust Fan, Icemaker, Microwave, Oven - Wall, Refrigerator, Stainless Steel Appliances, Washer, Water Heater
Heat Source Natural Gas
Laundry Has Laundry, Main Floor, Washer In Unit, Dryer In Unit
Exterior
Exterior Feature Deck(s)
Garage Garage - Side Entry, Garage Door Opener
Garage Spaces 6.0
Utilities Available Electric Available, Natural Gas Available, Phone Available, Sewer Available, Water Available, Cable TV Available
Amenities Available Pool - Outdoor, Soccer Field, Picnic Area
Waterfront N
Water Access N
Roof Type Architectural Shingle,Pitched
Accessibility 2+ Access Exits, Level Entry - Main
Porch Deck(s)
Parking Type Attached Garage, Driveway
Attached Garage 2
Total Parking Spaces 6
Garage Y
Building
Lot Description Backs - Open Common Area, Corner, Front Yard, Level, Rear Yard, Trees/Wooded
Story 2
Foundation Slab
Sewer Public Sewer
Water Public
Architectural Style Colonial
Level or Stories 2
Additional Building Above Grade, Below Grade
Structure Type 9'+ Ceilings,Dry Wall
New Construction N
Schools
Elementary Schools Woodmore
High Schools Duval
School District Prince George'S County Public Schools
Others
Pets Allowed N
HOA Fee Include Pool(s)
Senior Community No
Tax ID 17131480110
Ownership Fee Simple
SqFt Source Assessor
Security Features Monitored,Exterior Cameras,24 hour security
Acceptable Financing Conventional, Cash, FHA
Horse Property N
Listing Terms Conventional, Cash, FHA
Financing Conventional,Cash,FHA
Special Listing Condition Standard
Read Less
Want to know what your home might be worth? Contact us for a FREE valuation!

Our team is ready to help you sell your home for the highest possible price ASAP

Bought with Oscar Batres • Samson Properties

GET MORE INFORMATION





