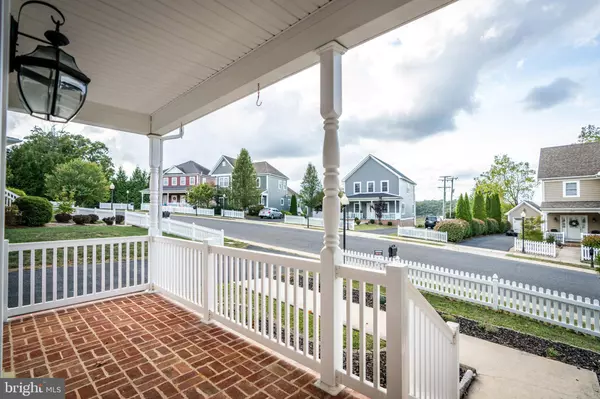$384,000
$384,000
For more information regarding the value of a property, please contact us for a free consultation.
101 BELL CREEK DR Staunton, VA 24401
3 Beds
4 Baths
2,410 SqFt
Key Details
Sold Price $384,000
Property Type Single Family Home
Sub Type Detached
Listing Status Sold
Purchase Type For Sale
Square Footage 2,410 sqft
Price per Sqft $159
Subdivision Bell Creek
MLS Listing ID VASC2000400
Sold Date 10/25/24
Style Colonial
Bedrooms 3
Full Baths 3
Half Baths 1
HOA Fees $16/ann
HOA Y/N Y
Abv Grd Liv Area 2,410
Originating Board BRIGHT
Year Built 2005
Annual Tax Amount $2,606
Tax Year 2022
Lot Size 6,229 Sqft
Acres 0.14
Lot Dimensions 0.00 x 0.00
Property Description
Welcome to this charming former model home boasting quintessential features such as a white picket fence, exquisite hardwood floors with inlay, and elegant cherry cabinets paired with solid surface countertops. Convenience meets luxury in this residence nestled just moments away from downtown Staunton's amenities and a short drive to the I-81 I-64 interchange. This thoughtfully designed home offers a primary bedroom on the first floor, as well as an additional owner's suite on the second floor for ultimate comfort and flexibility. Notable highlights include: Spacious living areas filled with natural light.Well-appointed gourmet kitchen with stainless steel appliances. Two master suites ensuring privacy and convenience. Versatile 4th room perfect for a bedroom or additional living space. Recently upgraded with dual A/C units and a new tankless water heater for modern comfort. Beautifully landscaped low-maintenance yard Detached garage and a long driveway providing ample parking space for residents and guests alike. Experience the perfect blend of style, comfort, and functionality in this elegant home. Don't miss the opportunity to make it yours!
Location
State VA
County Staunton City
Zoning R-2
Rooms
Main Level Bedrooms 1
Interior
Interior Features Air Filter System, Breakfast Area, Built-Ins, Carpet, Ceiling Fan(s), Chair Railings, Combination Kitchen/Dining, Combination Kitchen/Living, Crown Moldings, Entry Level Bedroom, Family Room Off Kitchen, Kitchen - Eat-In, Primary Bath(s), Recessed Lighting, Bathroom - Soaking Tub, Bathroom - Tub Shower, Upgraded Countertops, Walk-in Closet(s), Wood Floors
Hot Water Tankless
Heating Forced Air
Cooling Central A/C
Flooring Solid Hardwood, Carpet
Equipment Built-In Microwave, Dishwasher, Disposal, Dryer, Exhaust Fan, Icemaker, Instant Hot Water, Oven/Range - Electric, Refrigerator, Stainless Steel Appliances, Washer, Water Heater - Tankless
Furnishings No
Fireplace N
Appliance Built-In Microwave, Dishwasher, Disposal, Dryer, Exhaust Fan, Icemaker, Instant Hot Water, Oven/Range - Electric, Refrigerator, Stainless Steel Appliances, Washer, Water Heater - Tankless
Heat Source Natural Gas
Laundry Main Floor
Exterior
Garage Garage - Front Entry, Garage - Side Entry
Garage Spaces 4.0
Fence Partially
Waterfront N
Water Access N
Roof Type Composite,Shingle
Accessibility 2+ Access Exits
Parking Type Detached Garage, Driveway, On Street
Total Parking Spaces 4
Garage Y
Building
Lot Description Backs to Trees, Front Yard, Landscaping
Story 2
Foundation Crawl Space
Sewer Public Sewer
Water Public
Architectural Style Colonial
Level or Stories 2
Additional Building Above Grade, Below Grade
Structure Type 9'+ Ceilings
New Construction N
Schools
Elementary Schools Ware
Middle Schools Shelburne
High Schools Robert E. Lee
School District Staunton City Public Schools
Others
HOA Fee Include Lawn Maintenance,Snow Removal
Senior Community No
Tax ID 11762
Ownership Fee Simple
SqFt Source Assessor
Acceptable Financing Cash, Conventional, FHA, VA
Listing Terms Cash, Conventional, FHA, VA
Financing Cash,Conventional,FHA,VA
Special Listing Condition Standard
Read Less
Want to know what your home might be worth? Contact us for a FREE valuation!

Our team is ready to help you sell your home for the highest possible price ASAP

Bought with NON MEMBER • Non Subscribing Office

GET MORE INFORMATION





