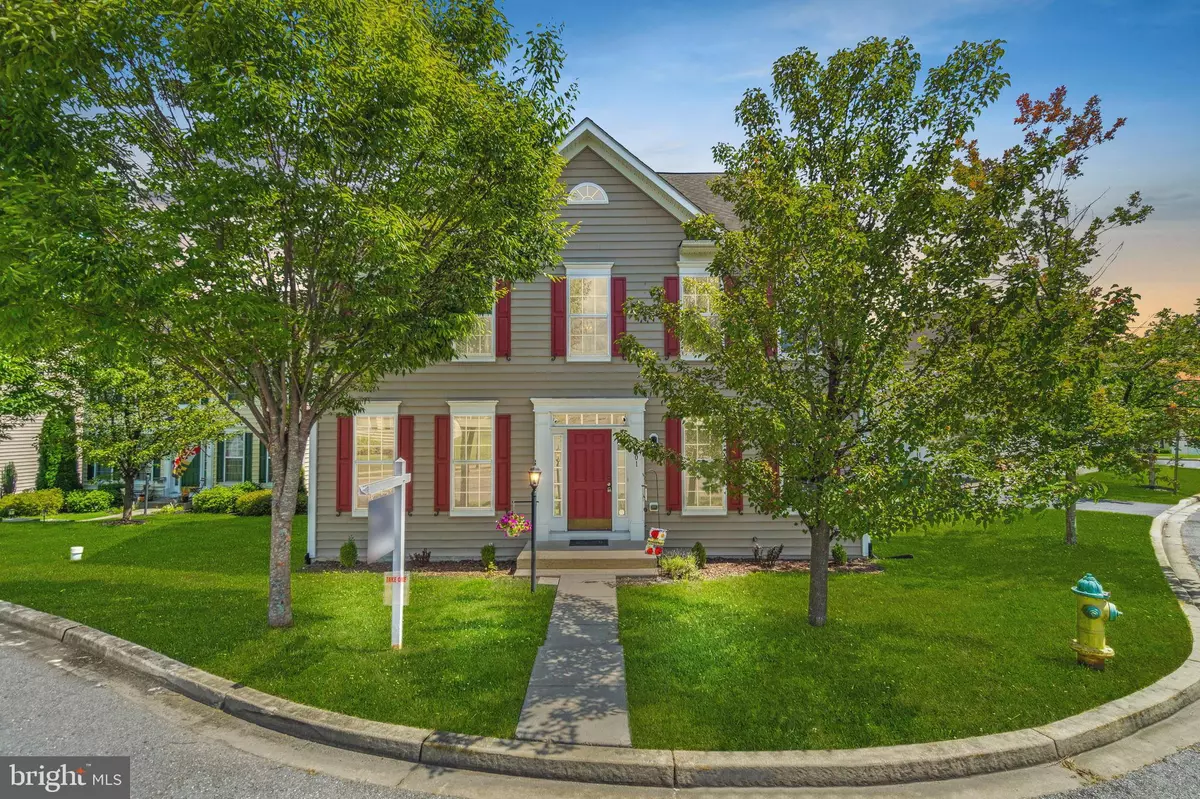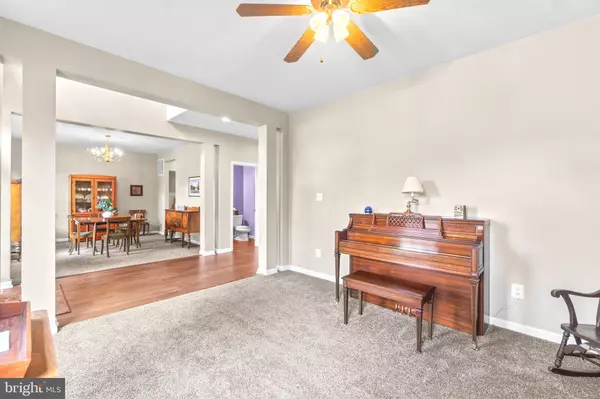$640,000
$635,000
0.8%For more information regarding the value of a property, please contact us for a free consultation.
601 PROSSER ST New Market, MD 21774
4 Beds
4 Baths
3,600 SqFt
Key Details
Sold Price $640,000
Property Type Single Family Home
Sub Type Detached
Listing Status Sold
Purchase Type For Sale
Square Footage 3,600 sqft
Price per Sqft $177
Subdivision Brinkley Manor
MLS Listing ID MDFR2053188
Sold Date 10/25/24
Style Colonial
Bedrooms 4
Full Baths 3
Half Baths 1
HOA Fees $50/mo
HOA Y/N Y
Abv Grd Liv Area 3,100
Originating Board BRIGHT
Year Built 2009
Annual Tax Amount $6,305
Tax Year 2024
Lot Size 5,090 Sqft
Acres 0.12
Property Description
Just steps away from top-rated schools and downtown New Market's charming shops and restaurants, this expansive 4 bedroom, 3.5 bathroom home boasts 3,600 square feet of beautiful living space. Enter on the bright and open main level, featuring a lovely eat-in kitchen with oversized island, double ovens, and tons of cabinet space, family room with gas fireplace, formal living and dining rooms, and a separate office space. Four large bedrooms and two full bathrooms upstairs, including a fabulous primary bedroom with dual walk in closets and spacious en suite bathroom. Finished walkout basement with third full bathroom and loads of storage space. This is one of the largest homes in the sought after community of Brinkley Manor within the town limits of historic New Market and offers dual zone heating/cooling. Schedule your showing today!
Location
State MD
County Frederick
Zoning R
Rooms
Other Rooms Living Room, Dining Room, Primary Bedroom, Bedroom 2, Bedroom 3, Bedroom 4, Kitchen, Family Room, Library, Breakfast Room, Exercise Room, Laundry, Recreation Room, Media Room, Bathroom 2, Bathroom 3, Primary Bathroom, Half Bath
Basement Partially Finished
Interior
Interior Features Attic, Breakfast Area, Butlers Pantry, Carpet, Ceiling Fan(s), Dining Area, Floor Plan - Traditional, Formal/Separate Dining Room, Kitchen - Gourmet, Kitchen - Table Space, Kitchen - Island, Pantry, Primary Bath(s), Recessed Lighting, Bathroom - Soaking Tub, Sprinkler System, Walk-in Closet(s), Bathroom - Tub Shower, Family Room Off Kitchen, Bathroom - Stall Shower, Window Treatments
Hot Water Natural Gas
Heating Forced Air, Zoned
Cooling Central A/C, Zoned
Flooring Carpet, Engineered Wood, Laminated
Fireplaces Number 1
Fireplaces Type Gas/Propane
Equipment Built-In Microwave, Dishwasher, Disposal, Dryer - Electric, Cooktop, Oven - Double, Oven - Wall, Refrigerator, Washer
Fireplace Y
Window Features Double Pane
Appliance Built-In Microwave, Dishwasher, Disposal, Dryer - Electric, Cooktop, Oven - Double, Oven - Wall, Refrigerator, Washer
Heat Source Natural Gas
Laundry Dryer In Unit, Has Laundry, Hookup, Main Floor, Washer In Unit
Exterior
Parking Features Garage - Rear Entry, Garage Door Opener, Inside Access
Garage Spaces 2.0
Amenities Available Common Grounds
Water Access N
View Street
Roof Type Shingle
Accessibility None
Attached Garage 2
Total Parking Spaces 2
Garage Y
Building
Lot Description Corner, Front Yard, Level, PUD
Story 3
Foundation Active Radon Mitigation, Concrete Perimeter, Slab
Sewer Public Sewer
Water Public
Architectural Style Colonial
Level or Stories 3
Additional Building Above Grade, Below Grade
Structure Type 9'+ Ceilings,Dry Wall,High
New Construction N
Schools
Elementary Schools New Market
Middle Schools New Market
High Schools Linganore
School District Frederick County Public Schools
Others
HOA Fee Include Common Area Maintenance,Snow Removal
Senior Community No
Tax ID 1109323430
Ownership Fee Simple
SqFt Source Assessor
Security Features Carbon Monoxide Detector(s),Smoke Detector
Acceptable Financing Cash, FHA, VA, Conventional, FHA 203(k)
Listing Terms Cash, FHA, VA, Conventional, FHA 203(k)
Financing Cash,FHA,VA,Conventional,FHA 203(k)
Special Listing Condition Standard
Read Less
Want to know what your home might be worth? Contact us for a FREE valuation!

Our team is ready to help you sell your home for the highest possible price ASAP

Bought with Daria Julia Hardaway • Keller Williams Capital Properties
GET MORE INFORMATION





