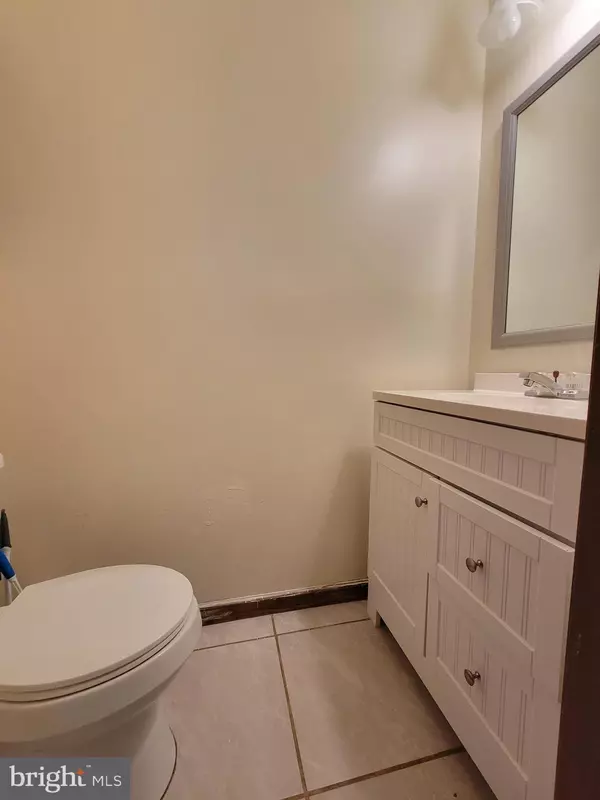$455,000
$450,000
1.1%For more information regarding the value of a property, please contact us for a free consultation.
104 CLORE DR Stafford, VA 22556
4 Beds
3 Baths
2,064 SqFt
Key Details
Sold Price $455,000
Property Type Single Family Home
Sub Type Detached
Listing Status Sold
Purchase Type For Sale
Square Footage 2,064 sqft
Price per Sqft $220
Subdivision Garrisonville Estates
MLS Listing ID VAST2031436
Sold Date 10/23/24
Style Colonial
Bedrooms 4
Full Baths 2
Half Baths 1
HOA Y/N N
Abv Grd Liv Area 2,064
Originating Board BRIGHT
Year Built 1977
Annual Tax Amount $2,826
Tax Year 2022
Lot Size 0.370 Acres
Acres 0.37
Property Description
Sizeable, 4-bedroom, colonial in an absolutely fantastic location within northern Stafford and with so much potential too!!! Situated on just over a 3rd of an acre in a quiet neighborhood just about 5 miles from the interstate, this lovely home is truly a diamond in the rough waiting to be found. Inside you'll find you have plenty of living space on the main level, which includes the formal living room, dining room, kitchen, family room, half/guest bath, and more. Meanwhile, upstairs you have the 4 spacious bedrooms which themselves include the primary with its own en suite, the 3 rooms for family or guests, and the hall bath just for them as well. We can't forget to mention the large backyard too, which is conveniently already fenced-in and even sports a decent sized patio to relax on & enjoy the outdoors. Plus, being in northern Stafford, you're really not much further than a short hop to Quantico or any which way you want to go. With all of this and a little love & care, this wonderful properly could really be something special, and some of the work has already been started to boot, with the HVAC being replaced just earlier this year (2024). Stop by to take a look for yourself today! We can't wait to see you there!!!
Location
State VA
County Stafford
Zoning R1
Rooms
Other Rooms Living Room, Dining Room, Primary Bedroom, Bedroom 2, Bedroom 3, Bedroom 4, Kitchen, Family Room, Foyer, Bathroom 2, Primary Bathroom, Half Bath
Interior
Interior Features Attic, Carpet, Ceiling Fan(s), Dining Area, Formal/Separate Dining Room
Hot Water Electric
Heating Heat Pump(s)
Cooling Central A/C, Heat Pump(s)
Flooring Carpet, Tile/Brick, Vinyl
Fireplaces Number 1
Fireplaces Type Brick, Fireplace - Glass Doors, Mantel(s)
Equipment Built-In Microwave, Dishwasher, Disposal, Oven/Range - Electric, Refrigerator, Water Heater
Fireplace Y
Appliance Built-In Microwave, Dishwasher, Disposal, Oven/Range - Electric, Refrigerator, Water Heater
Heat Source Electric
Exterior
Exterior Feature Patio(s)
Fence Rear
Waterfront N
Water Access N
Accessibility None
Porch Patio(s)
Parking Type Driveway
Garage N
Building
Story 2
Foundation Permanent
Sewer Public Sewer
Water Public
Architectural Style Colonial
Level or Stories 2
Additional Building Above Grade, Below Grade
New Construction N
Schools
Elementary Schools Garrisonville
Middle Schools A.G. Wright
High Schools Mountain View
School District Stafford County Public Schools
Others
Senior Community No
Tax ID 19A 3 43
Ownership Fee Simple
SqFt Source Assessor
Special Listing Condition Standard
Read Less
Want to know what your home might be worth? Contact us for a FREE valuation!

Our team is ready to help you sell your home for the highest possible price ASAP

Bought with Carolina M Mosquera • Weichert, REALTORS

GET MORE INFORMATION





