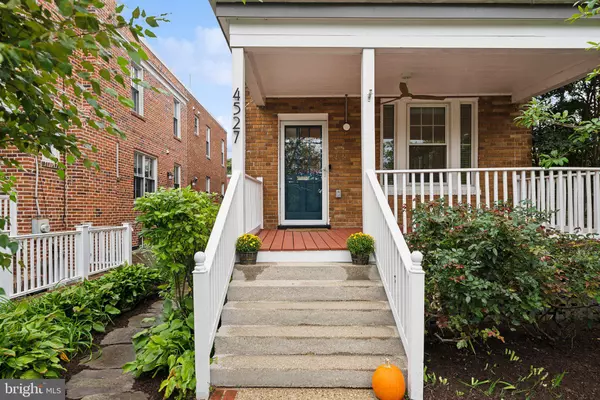$1,550,000
$1,550,000
For more information regarding the value of a property, please contact us for a free consultation.
4527 44TH ST NW Washington, DC 20016
3 Beds
4 Baths
2,524 SqFt
Key Details
Sold Price $1,550,000
Property Type Single Family Home
Sub Type Detached
Listing Status Sold
Purchase Type For Sale
Square Footage 2,524 sqft
Price per Sqft $614
Subdivision American University Park
MLS Listing ID DCDC2151514
Sold Date 10/25/24
Style Colonial
Bedrooms 3
Full Baths 3
Half Baths 1
HOA Y/N N
Abv Grd Liv Area 1,768
Originating Board BRIGHT
Year Built 1926
Annual Tax Amount $12,069
Tax Year 2023
Lot Size 5,235 Sqft
Acres 0.12
Property Description
Welcome to 4527 44th St NW, a tranquil and delightful detached home nestled in the heart of vibrant American University Park. Step onto the sunny front porch and into the bright, move-in ready home.
The main level seamlessly blends living and dining areas, highlighted by a gorgeous fireplace and an abundance of natural light streaming through numerous windows. The spacious kitchen boasts a new induction range and adjoins a versatile mudroom/sunroom that offers easy access to the fully fenced rear yard. A full bath compliments the layout for added convenience.
The upper-level features three bedrooms and two full baths. The primary suite is a luxurious retreat with a sitting area/office, an ensuite bath complete with dual showers. The two other bedrooms, one with built-in bunkbeds, are complemented by a renovated hall bath.
The lower level is a perfect flex space for recreation, family room or office. Included on this level is a cheerful half bath, ample storage, a separate laundry room and direct access to the rear yard.
The exterior is a private oasis. The fully fenced, landscaped yard offers a dining area and stone patio perfect for a fire pit or outdoor lounge. Enjoy settling in with a glass of wine or listening to the birds in this peaceful neighborhood. The two-car garage, already wired for electric vehicle charging, is a coveted feature in AU Park.
Conveniently located near Metro (Tenleytown - AU), shopping, restaurants, and multiple neighborhood parks, this home is a true gem. Book readers, take advantage of the Free Tiny Library on the side of the house, adding charm to this already amazing property.
Location
State DC
County Washington
Zoning R-2
Direction South
Rooms
Basement Connecting Stairway, Daylight, Full, Fully Finished, Outside Entrance, Walkout Stairs
Interior
Interior Features Bathroom - Stall Shower, Bathroom - Tub Shower, Breakfast Area, Combination Dining/Living, Combination Kitchen/Dining, Dining Area, Kitchen - Eat-In, Primary Bath(s), Window Treatments, Wood Floors, Crown Moldings, Recessed Lighting, Bathroom - Walk-In Shower, Ceiling Fan(s), Floor Plan - Traditional, Kitchen - Table Space
Hot Water Natural Gas
Heating Radiator, Hot Water & Baseboard - Electric
Cooling Central A/C
Fireplaces Number 1
Equipment Built-In Microwave, Dishwasher, Disposal, Dryer, Refrigerator, Stainless Steel Appliances, Washer, Water Heater, Oven/Range - Electric
Furnishings No
Fireplace Y
Appliance Built-In Microwave, Dishwasher, Disposal, Dryer, Refrigerator, Stainless Steel Appliances, Washer, Water Heater, Oven/Range - Electric
Heat Source Electric, Natural Gas
Laundry Basement
Exterior
Exterior Feature Patio(s), Porch(es)
Garage Garage - Rear Entry
Garage Spaces 2.0
Fence Fully
Waterfront N
Water Access N
Accessibility None
Porch Patio(s), Porch(es)
Parking Type Detached Garage
Total Parking Spaces 2
Garage Y
Building
Lot Description Landscaping
Story 3
Foundation Permanent
Sewer Public Sewer
Water Public
Architectural Style Colonial
Level or Stories 3
Additional Building Above Grade, Below Grade
New Construction N
Schools
School District District Of Columbia Public Schools
Others
Senior Community No
Tax ID 1647//0022
Ownership Fee Simple
SqFt Source Assessor
Security Features Main Entrance Lock,Smoke Detector
Special Listing Condition Standard
Read Less
Want to know what your home might be worth? Contact us for a FREE valuation!

Our team is ready to help you sell your home for the highest possible price ASAP

Bought with Lavina Ramchandani • Compass

GET MORE INFORMATION





