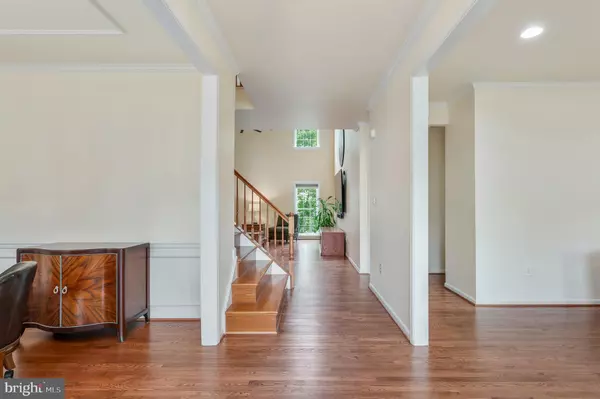$1,100,000
$1,100,000
For more information regarding the value of a property, please contact us for a free consultation.
20626 HIDDENGROVE CT Ashburn, VA 20147
4 Beds
4 Baths
3,855 SqFt
Key Details
Sold Price $1,100,000
Property Type Single Family Home
Sub Type Detached
Listing Status Sold
Purchase Type For Sale
Square Footage 3,855 sqft
Price per Sqft $285
Subdivision Ashburn Farm
MLS Listing ID VALO2080036
Sold Date 10/24/24
Style Colonial
Bedrooms 4
Full Baths 3
Half Baths 1
HOA Fees $103/mo
HOA Y/N Y
Abv Grd Liv Area 2,849
Originating Board BRIGHT
Year Built 1997
Annual Tax Amount $7,612
Tax Year 2024
Lot Size 10,454 Sqft
Acres 0.24
Property Description
Buyers backed out due to personal reasons that had nothing to do with the house. The great news is that you have another opportunity to buy this beauty! Lovingly updated and maintained by the original owner on a cul de sac street within the Stone Bridge High School Boundaries! 5 miles to Ashburn Metro, 10 miles to Dulles Airport.
Plenty of guest parking is available in the spacious driveway. The custom walkway, portico and front door welcome you. The newly refinished main level hardwoods and vaulted family room ceilings provide elegance as you enter.
Appreciate the remodeled baths, spacious office, built-ins, closet organizers, bedroom level laundry, screened porch, fenced yard and fully finished walk out basement.
Imagine utilizing your newer kitchen appliances as you prepare culinary delights. Your pantry wall with abundant cabinets and pull-out drawers easily accommodates all cooking ingredients, spices, gourmet pans, baking accessories, stand mixers, hot pots, ice cream makers, etc.
Gather in your family room for pleasant conversation. Study or telecommute from your home office with built-ins. Host elegant dinners in your dining room. Play your favorite instrument in your living room. Enjoy delicious beverages, cookout, relax, listen to music or read on your screened porch!
Create, craft, game or enjoy movies in your light and bright finished walk out basement. The den/5th bedroom, full bath, kitchen, recreation room & game room could also function as a guest suite. Each living level has its own thermostat for those who prefer warmer or cooler temperatures.
Begin and end your day in your primary suite with its new carpet, walk in closet with organizers, cathedral ceilings and fabulously remodeled bath.
Updates – 2024: New Washer, New Stove, New Dishwasher, New Microwave. Newly Refinished Main-level Hardwoods, New Primary Bedroom Carpet, New Den/5th Bedroom Carpet, New Lighting. 2023: New Trex Rear porch stairs. 2022: Complete Primary Bath Remodel, Complete Hall Bath Remodel, New Fence. 2021: New Refrigerator. 2017: New Carrier A/C, New Carrier 5-ton 16 Seer Furnace, New Aprilaire Efficient Media Air Cleaner. 2015: New Roof, New 75-gallon Water Heater. 2010: Complete Kitchen Remodel including New Cabinets, Pantry Storage Wall with roll out drawers, Granite, Tile Backsplash and Under Cabinet Lighting.
Ashburn Farm amenities include 3 pools, 12 tennis/pickleball courts, 8 basketball courts, a Pony League Baseball Field, Pavilion, picnic areas, a sand volleyball court, soccer fields, tot lots, trails, ponds and fountains. The Ashburn Library, County Little League Baseball Fields and two county parks are within the Ashburn Farm neighborhood. Ashburn Park (a.k.a. Dinosaur Park) features picnic and playground areas. Trailside Park has a playground, in-line hockey rink and lighted baseball/softball fields.
Location
State VA
County Loudoun
Zoning PDH4
Rooms
Other Rooms Living Room, Dining Room, Primary Bedroom, Bedroom 2, Bedroom 3, Bedroom 4, Kitchen, Game Room, Family Room, Den, Laundry, Office, Recreation Room, Bathroom 2, Primary Bathroom, Full Bath, Half Bath, Screened Porch
Basement Full, Fully Finished, Walkout Level, Connecting Stairway, Outside Entrance, Poured Concrete, Rear Entrance
Interior
Interior Features 2nd Kitchen, Bathroom - Soaking Tub, Bathroom - Stall Shower, Bathroom - Tub Shower, Built-Ins, Wood Floors, Carpet, Chair Railings, Crown Moldings, Family Room Off Kitchen, Floor Plan - Open, Formal/Separate Dining Room, Kitchen - Eat-In, Kitchen - Table Space, Pantry, Primary Bath(s), Recessed Lighting, Skylight(s), Upgraded Countertops, Walk-in Closet(s)
Hot Water Natural Gas, 60+ Gallon Tank
Heating Forced Air
Cooling Central A/C, Ceiling Fan(s)
Flooring Hardwood, Carpet, Ceramic Tile
Equipment Built-In Microwave, Dishwasher, Disposal, Dryer - Front Loading, Icemaker, Oven/Range - Electric, Refrigerator, Stainless Steel Appliances, Washer - Front Loading, Water Heater
Fireplace N
Appliance Built-In Microwave, Dishwasher, Disposal, Dryer - Front Loading, Icemaker, Oven/Range - Electric, Refrigerator, Stainless Steel Appliances, Washer - Front Loading, Water Heater
Heat Source Natural Gas
Laundry Upper Floor
Exterior
Garage Garage - Front Entry, Garage Door Opener
Garage Spaces 9.0
Fence Rear
Amenities Available Baseball Field, Basketball Courts, Common Grounds, Jog/Walk Path, Meeting Room, Picnic Area, Party Room, Pool - Outdoor, Recreational Center, Swimming Pool, Tennis Courts, Tot Lots/Playground
Waterfront N
Water Access N
Accessibility None
Parking Type Attached Garage, Driveway
Attached Garage 2
Total Parking Spaces 9
Garage Y
Building
Lot Description Cul-de-sac
Story 3
Foundation Concrete Perimeter
Sewer Public Sewer
Water Public
Architectural Style Colonial
Level or Stories 3
Additional Building Above Grade, Below Grade
New Construction N
Schools
Elementary Schools Belmont Station
Middle Schools Trailside
High Schools Stone Bridge
School District Loudoun County Public Schools
Others
HOA Fee Include Common Area Maintenance,Management,Recreation Facility,Trash,Pool(s),Reserve Funds
Senior Community No
Tax ID 116288960000
Ownership Fee Simple
SqFt Source Assessor
Special Listing Condition Standard
Read Less
Want to know what your home might be worth? Contact us for a FREE valuation!

Our team is ready to help you sell your home for the highest possible price ASAP

Bought with Keri K. Shull • EXP Realty, LLC

GET MORE INFORMATION





