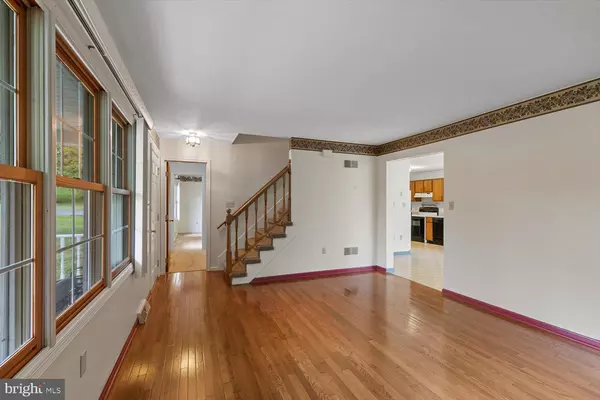$340,000
$340,000
For more information regarding the value of a property, please contact us for a free consultation.
1050 BOWERS BRIDGE RD Manchester, PA 17345
4 Beds
2 Baths
2,464 SqFt
Key Details
Sold Price $340,000
Property Type Single Family Home
Sub Type Detached
Listing Status Sold
Purchase Type For Sale
Square Footage 2,464 sqft
Price per Sqft $137
Subdivision Conewago
MLS Listing ID PAYK2066572
Sold Date 10/18/24
Style Colonial
Bedrooms 4
Full Baths 2
HOA Y/N N
Abv Grd Liv Area 2,464
Originating Board BRIGHT
Year Built 1990
Annual Tax Amount $6,193
Tax Year 2024
Lot Size 0.980 Acres
Acres 0.98
Property Description
Welcome to your new home! This impressive property features 4 bedrooms, 2 bathrooms, and over 2,400 sq ft of living space, all nestled on a nearly 1-acre lot. As you enter, you'll be greeted by stunning hardwood floors and a cozy living room that seamlessly flows into an open kitchen and dining area. A beautiful brick fireplace adds charm and warmth, perfect for cozy winter evenings. The first floor also includes two bedrooms, a full bathroom, and convenient first-floor laundry.
Upstairs, you'll find two generously sized bedrooms and another full bathroom. The unfinished basement is a blank canvas, equipped with shelving for a potential workshop and a hidden storage room just waiting to be discovered! Can you find it?
Step outside to enjoy an entertainer's paradise with an expansive deck overlooking the nearly acre-sized lot—ideal for gatherings and outdoor fun. Car enthusiasts, woodworkers, or those needing a home business space will appreciate the massive 1,300 sq ft pole barn. This versatile building offers ample storage and workspace, with a finished second story perfect for a man cave, office, or additional work area.
To top it all off, the property provides scenic views of the Conewago River and surrounding woodlands. This home truly has it all—don't miss your chance to experience it. Schedule your showing today!
Location
State PA
County York
Area Conewago Twp (15223)
Zoning RESIDENTIAL
Rooms
Basement Full, Unfinished, Sump Pump, Workshop, Heated
Main Level Bedrooms 2
Interior
Interior Features Dining Area, Entry Level Bedroom
Hot Water Electric
Heating Heat Pump(s)
Cooling Central A/C
Flooring Carpet, Hardwood
Fireplaces Number 1
Fireplaces Type Brick
Equipment Dryer - Electric, Washer, Dishwasher, Oven/Range - Electric, Refrigerator, Water Heater
Fireplace Y
Appliance Dryer - Electric, Washer, Dishwasher, Oven/Range - Electric, Refrigerator, Water Heater
Heat Source Electric
Laundry Main Floor
Exterior
Exterior Feature Deck(s), Porch(es)
Parking Features Garage - Side Entry, Oversized
Garage Spaces 8.0
Water Access N
View Creek/Stream
Accessibility Level Entry - Main
Porch Deck(s), Porch(es)
Total Parking Spaces 8
Garage Y
Building
Lot Description Backs to Trees, Stream/Creek
Story 2
Foundation Block
Sewer On Site Septic
Water Well, Private
Architectural Style Colonial
Level or Stories 2
Additional Building Above Grade, Below Grade
Structure Type Dry Wall
New Construction N
Schools
School District Northeastern York
Others
Senior Community No
Tax ID 23-000-OH-0210-B0-00000
Ownership Fee Simple
SqFt Source Assessor
Acceptable Financing Cash, Conventional, FHA, VA
Listing Terms Cash, Conventional, FHA, VA
Financing Cash,Conventional,FHA,VA
Special Listing Condition Standard
Read Less
Want to know what your home might be worth? Contact us for a FREE valuation!

Our team is ready to help you sell your home for the highest possible price ASAP

Bought with Elisa Schwenk • House Broker Realty LLC
GET MORE INFORMATION





