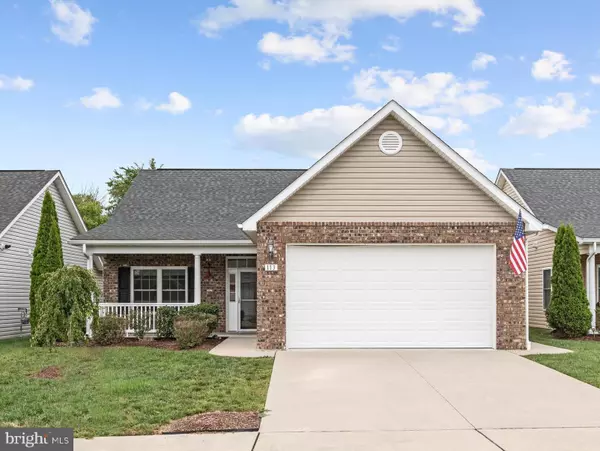$439,900
$439,900
For more information regarding the value of a property, please contact us for a free consultation.
113 SADI CT Stephens City, VA 22655
3 Beds
2 Baths
1,916 SqFt
Key Details
Sold Price $439,900
Property Type Single Family Home
Sub Type Detached
Listing Status Sold
Purchase Type For Sale
Square Footage 1,916 sqft
Price per Sqft $229
Subdivision Autumn Glen
MLS Listing ID VAFV2020406
Sold Date 10/21/24
Style Ranch/Rambler
Bedrooms 3
Full Baths 2
HOA Fees $93/mo
HOA Y/N Y
Abv Grd Liv Area 1,916
Originating Board BRIGHT
Year Built 2015
Annual Tax Amount $1,847
Tax Year 2024
Lot Size 6,098 Sqft
Acres 0.14
Property Description
Beautiful custom home in sought after Autumn Glen. This, one of a kind, home offers three bedrooms and two full baths.
You will appreciate the large, open floor plan, combining kitchen, living and dining areas. Kitchen offers quartz countertops, tile backsplash, wall ovens and gas cooktop. While the living area has built-in shelving and the perfect spot to relax. The climate controlled garage also has cabinets, work bench and storage.
The back yard backs to green space and you will find a shady spot on the swing under the beautiful pergola. This community also has a clubhouse where socials and many activities are held.
NEW: carpet, bathroom flooring, front and back storm doors, dish washer. Televisions, all shelving, outdoor furniture and fire pit convey.
Location
State VA
County Frederick
Zoning RP
Rooms
Other Rooms Primary Bedroom, Bedroom 2, Kitchen, Great Room, Bathroom 3
Main Level Bedrooms 3
Interior
Interior Features Built-Ins, Carpet, Ceiling Fan(s), Combination Dining/Living, Combination Kitchen/Living, Entry Level Bedroom
Hot Water Natural Gas
Heating Forced Air
Cooling Central A/C
Equipment Cooktop, Dishwasher, Disposal, Dryer, Freezer, Oven - Wall, Range Hood, Refrigerator, Stainless Steel Appliances, Washer, Microwave
Fireplace N
Appliance Cooktop, Dishwasher, Disposal, Dryer, Freezer, Oven - Wall, Range Hood, Refrigerator, Stainless Steel Appliances, Washer, Microwave
Heat Source Natural Gas
Exterior
Exterior Feature Patio(s), Porch(es)
Garage Built In, Garage - Front Entry, Garage Door Opener, Inside Access, Additional Storage Area, Other
Garage Spaces 2.0
Utilities Available Natural Gas Available, Electric Available, Cable TV Available, Phone
Waterfront N
Water Access N
Accessibility None
Porch Patio(s), Porch(es)
Parking Type Attached Garage, Driveway
Attached Garage 2
Total Parking Spaces 2
Garage Y
Building
Story 1
Foundation Slab
Sewer Public Sewer
Water Public
Architectural Style Ranch/Rambler
Level or Stories 1
Additional Building Above Grade, Below Grade
New Construction N
Schools
School District Frederick County Public Schools
Others
Pets Allowed N
HOA Fee Include Lawn Maintenance,Snow Removal,Trash
Senior Community No
Tax ID 75L 3 6 128
Ownership Fee Simple
SqFt Source Estimated
Special Listing Condition Standard
Read Less
Want to know what your home might be worth? Contact us for a FREE valuation!

Our team is ready to help you sell your home for the highest possible price ASAP

Bought with Daniel J Whitacre • Colony Realty

GET MORE INFORMATION





