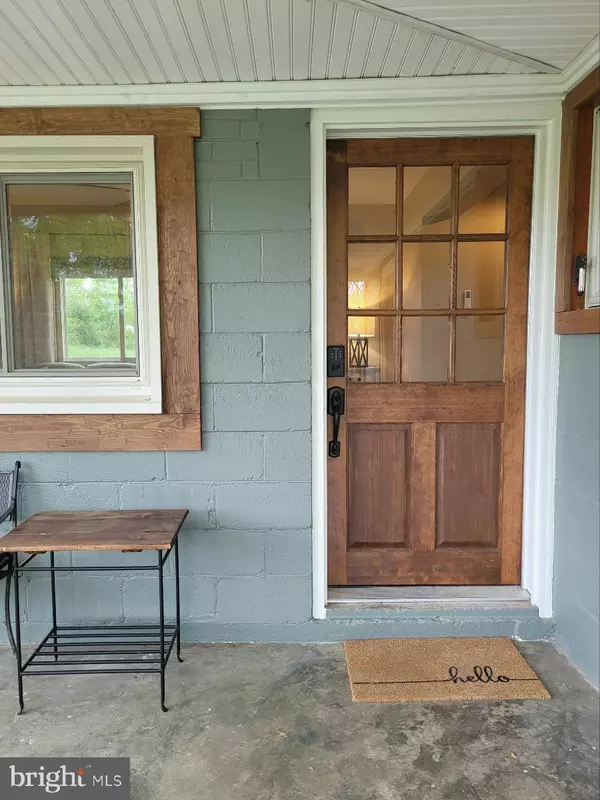$345,000
$339,000
1.8%For more information regarding the value of a property, please contact us for a free consultation.
8735 SMITH CREEK RD New Market, VA 22844
3 Beds
1 Bath
1,038 SqFt
Key Details
Sold Price $345,000
Property Type Single Family Home
Sub Type Detached
Listing Status Sold
Purchase Type For Sale
Square Footage 1,038 sqft
Price per Sqft $332
Subdivision None Available
MLS Listing ID VASH2009416
Sold Date 10/19/24
Style Cape Cod
Bedrooms 3
Full Baths 1
HOA Y/N N
Abv Grd Liv Area 1,038
Originating Board BRIGHT
Year Built 1945
Annual Tax Amount $622
Tax Year 2022
Lot Size 3.000 Acres
Acres 3.0
Property Description
Nestled on 3 serene acres, this beautifully top to bottom completely renovated 3-bedroom Cape Cod offers the perfect blend of classic charm and modern comfort. Thoughtfully updated, the home retains its original character while boasting contemporary amenities that make living easy. Inside, the warm hardwood floors create an inviting atmosphere, while the spacious living area is ideal for family gatherings or quiet evenings at home. The fully renovated kitchen features modern appliances, custom cabinet, and a bright, airy feel that complements the home's timeless design. The three cozy bedrooms provide ample space for relaxation, and the tastefully remodeled bathroom is both functional and stylish, offering the perfect retreat after a long day. Comfort is a priority here, with five energy-efficient mini splits strategically placed throughout the home, ensuring optimal climate control in every season. The exterior is just as impressive, with three sprawling acres of land offering endless possibilities. Do you dream of gardening, outdoor recreation, or simply enjoying the natural surroundings of your backyard? This property provides the ideal canvas for your outdoor interests. Being a rare find, this Cape Cod-style home blends the charm of the past with the comforts of today, all set on a stunning piece of land ready to be your private oasis. This home is tenant occupied. Please do not disturb the tenants.
Location
State VA
County Shenandoah
Zoning A1
Rooms
Basement Connecting Stairway, Dirt Floor, Partial
Main Level Bedrooms 1
Interior
Interior Features Floor Plan - Traditional, Wood Floors
Hot Water Electric
Heating Wall Unit
Cooling Ductless/Mini-Split
Equipment Dishwasher, Dryer, Microwave, Range Hood, Refrigerator, Stainless Steel Appliances, Stove, Washer, Washer/Dryer Stacked
Fireplace N
Appliance Dishwasher, Dryer, Microwave, Range Hood, Refrigerator, Stainless Steel Appliances, Stove, Washer, Washer/Dryer Stacked
Heat Source Electric
Laundry Has Laundry, Main Floor
Exterior
Waterfront N
Water Access N
View Mountain
Roof Type Metal
Accessibility None
Parking Type Driveway
Garage N
Building
Lot Description Cleared
Story 2
Foundation Block
Sewer On Site Septic
Water Well
Architectural Style Cape Cod
Level or Stories 2
Additional Building Above Grade, Below Grade
New Construction N
Schools
School District Shenandoah County Public Schools
Others
Senior Community No
Tax ID 099 A 071
Ownership Fee Simple
SqFt Source Estimated
Acceptable Financing Cash, Conventional, FHA, USDA, VA, Other
Listing Terms Cash, Conventional, FHA, USDA, VA, Other
Financing Cash,Conventional,FHA,USDA,VA,Other
Special Listing Condition Standard
Read Less
Want to know what your home might be worth? Contact us for a FREE valuation!

Our team is ready to help you sell your home for the highest possible price ASAP

Bought with Jenny C Lopez • Lopez Realtors

GET MORE INFORMATION





