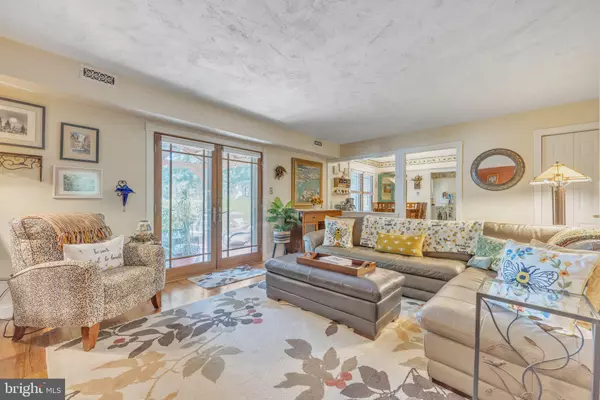$430,000
$425,000
1.2%For more information regarding the value of a property, please contact us for a free consultation.
209 MIMOSA CT Williamstown, NJ 08094
4 Beds
3 Baths
2,528 SqFt
Key Details
Sold Price $430,000
Property Type Single Family Home
Sub Type Detached
Listing Status Sold
Purchase Type For Sale
Square Footage 2,528 sqft
Price per Sqft $170
Subdivision Forest Hills
MLS Listing ID NJGL2045946
Sold Date 10/18/24
Style Traditional,Colonial
Bedrooms 4
Full Baths 2
Half Baths 1
HOA Y/N N
Abv Grd Liv Area 2,528
Originating Board BRIGHT
Year Built 1980
Annual Tax Amount $7,742
Tax Year 2023
Lot Dimensions 65.00 x 0.00
Property Description
Welcome to 209 Mimosa Court, a stunning 4-bedroom, 2.5-bathroom colonial-style home situated on a serene and quiet court. From the moment you arrive, the home's impressive curb appeal is undeniable. With custom garage doors and shutters, a brick facade, stone accents in the driveway, and meticulously maintained landscaping, it's clear this home has been lovingly cared for over the years. As you step into the tile foyer, you'll find a dining room to your right and a formal living area to your left. The living room features beautiful French doors that lead to the family room, which boasts a cozy wood-burning fireplace, a charming brick accent wall, and wide plank engineered hardwood flooring. A sliding glass door in the family room opens to the stunning backyard. The eat-in kitchen is a chef's dream, offering wood cabinets, granite countertops, stainless steel appliances, and a tile backsplash. Just down the hall, there is a laundry/mud room, a powder room, and access to a gorgeous 14x20 office/den area, perfect for working from home or as a quiet retreat. There is a private entrance for this area as well. Upstairs, you'll find a hall bathroom and four spacious bedrooms, including a master bedroom suite complete with two closets and a master bathroom. The fenced-in backyard is an oasis, featuring an in-ground/above-ground pool with a deck, a hot tub, and a beautiful pergola and firepit area perfect for relaxing or entertaining. This incredible home won't last long. More details to come, call today for a VIP tour!
Location
State NJ
County Gloucester
Area Monroe Twp (20811)
Zoning RES
Interior
Interior Features Breakfast Area, Carpet, Ceiling Fan(s), Chair Railings, Dining Area, Floor Plan - Traditional, Kitchen - Galley
Hot Water Natural Gas
Heating Forced Air
Cooling Central A/C
Flooring Carpet, Laminated, Laminate Plank
Equipment Dishwasher, Stove, Refrigerator, Built-In Microwave
Fireplace N
Appliance Dishwasher, Stove, Refrigerator, Built-In Microwave
Heat Source Natural Gas
Laundry Main Floor
Exterior
Exterior Feature Patio(s)
Garage Spaces 4.0
Fence Fully
Pool Above Ground
Water Access N
Accessibility None
Porch Patio(s)
Total Parking Spaces 4
Garage N
Building
Story 2
Foundation Slab
Sewer Public Sewer
Water Public
Architectural Style Traditional, Colonial
Level or Stories 2
Additional Building Above Grade, Below Grade
New Construction N
Schools
Elementary Schools Radix
Middle Schools Williamstown M.S.
High Schools Williamstown
School District Monroe Township Public Schools
Others
Senior Community No
Tax ID 11-11202-00005
Ownership Fee Simple
SqFt Source Assessor
Acceptable Financing FHA, FHA 203(b), Conventional, Cash, VA
Listing Terms FHA, FHA 203(b), Conventional, Cash, VA
Financing FHA,FHA 203(b),Conventional,Cash,VA
Special Listing Condition Standard
Read Less
Want to know what your home might be worth? Contact us for a FREE valuation!

Our team is ready to help you sell your home for the highest possible price ASAP

Bought with Ronald A Bruce Jr. • BHHS Fox & Roach-Mullica Hill South
GET MORE INFORMATION





