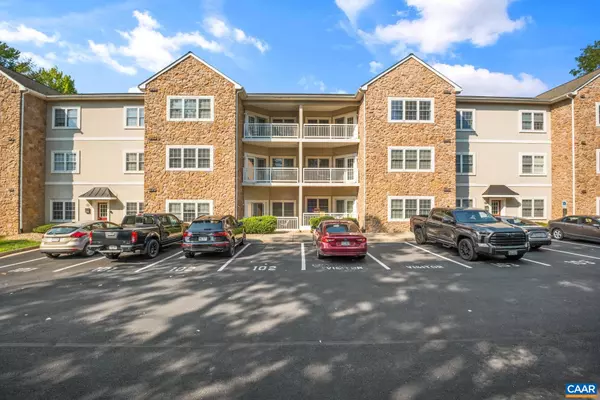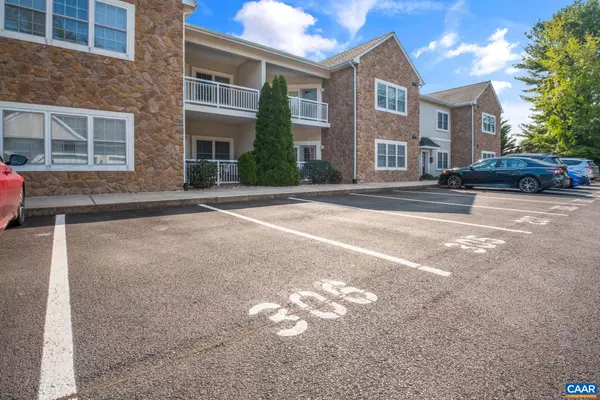$242,888
$250,000
2.8%For more information regarding the value of a property, please contact us for a free consultation.
1410 N COALTER ST #306 Staunton, VA 24401
2 Beds
2 Baths
1,090 SqFt
Key Details
Sold Price $242,888
Property Type Single Family Home
Sub Type Unit/Flat/Apartment
Listing Status Sold
Purchase Type For Sale
Square Footage 1,090 sqft
Price per Sqft $222
Subdivision None Available
MLS Listing ID 656290
Sold Date 10/15/24
Style Other
Bedrooms 2
Full Baths 2
Condo Fees $100
HOA Fees $180/mo
HOA Y/N Y
Abv Grd Liv Area 1,090
Originating Board CAAR
Year Built 2005
Annual Tax Amount $1,580
Tax Year 2024
Property Description
Light-filled condo with dual primary suites is a MUST SEE! Comfortable & convenient, this is the perfect retreat from a busy lifestyle. An open floor plan and easy flow makes this ideal for buyers looking to downsize from a larger home, or those wanting the perfect get away space. Large triple pane windows and French-style patio doors bathe the living area with sunlight. Luxury vinyl & ceramic tile throughout. Open kitchen features large eat-in dining space and pantry. And living room boasts a fireplace for year-round comfort. Primary bedroom w/oversize closet, bath w/walk-in shower with sliding glass doors. Second bedroom w/walk-in closet & bath with soaking tub. Charming exterior balcony sitting porch. Secure building accessible w/code. One dedicated parking space and detached garage for storage or parking. Quiet, private setting close to rescue squad and social security office. Walk to schools or local shopping center!,Formica Counter,Wood Cabinets
Location
State VA
County Staunton City
Zoning R
Rooms
Other Rooms Living Room, Kitchen, Foyer, Breakfast Room, Laundry, Full Bath, Additional Bedroom
Main Level Bedrooms 2
Interior
Interior Features Entry Level Bedroom
Heating Central
Cooling Programmable Thermostat, Central A/C
Flooring Ceramic Tile
Fireplaces Type Fireplace - Glass Doors
Equipment Dryer, Washer
Fireplace N
Window Features Screens
Appliance Dryer, Washer
Exterior
Roof Type Composite
Accessibility None
Garage N
Building
Story 1
Foundation Slab
Sewer Public Sewer
Water Public
Architectural Style Other
Level or Stories 1
Additional Building Above Grade, Below Grade
Structure Type 9'+ Ceilings
New Construction N
Others
Ownership Condominium
Security Features 24 hour security,Monitored,Smoke Detector
Special Listing Condition Standard
Read Less
Want to know what your home might be worth? Contact us for a FREE valuation!

Our team is ready to help you sell your home for the highest possible price ASAP

Bought with MONICA SNOW • EXP REALTY LLC - FREDERICKSBURG

GET MORE INFORMATION





