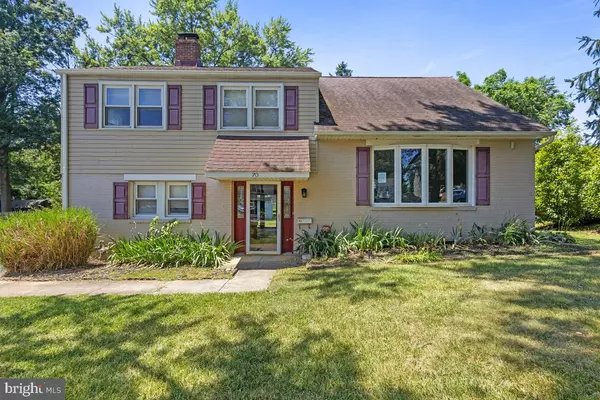$440,000
$442,500
0.6%For more information regarding the value of a property, please contact us for a free consultation.
70 WEATHERVANE RD Aston, PA 19014
3 Beds
3 Baths
1,872 SqFt
Key Details
Sold Price $440,000
Property Type Single Family Home
Sub Type Detached
Listing Status Sold
Purchase Type For Sale
Square Footage 1,872 sqft
Price per Sqft $235
Subdivision Woodbrook
MLS Listing ID PADE2070090
Sold Date 10/11/24
Style Colonial,Split Level
Bedrooms 3
Full Baths 2
Half Baths 1
HOA Y/N N
Abv Grd Liv Area 1,872
Originating Board BRIGHT
Year Built 1960
Annual Tax Amount $7,432
Tax Year 2023
Lot Size 10,890 Sqft
Acres 0.25
Lot Dimensions 75.00 x 135.00
Property Description
Price reduced!! Welcome to 70 Weathervane Road, a lovely Aston home located in the charming Woodbrook neighborhood. From the front entrance, this home opens up into the foyer and then moves into an open living room. The living room is lined with neutral tones and beautiful, beautiful hardwood floors. The space then moves into an open concept dining room and kitchen which glows with a ton of natural light. The kitchen is loaded with new appliances and features including: a new refrigerator and dishwasher, a deep sink, tile backsplash, new counter tops and cabinetry, and all outlets and light switches have been replaced. A walk through the kitchen will then take you into the back family room which has fresh carpet floors and direct access to the backyard through a sliding door. A grey brick accent wall with gas fireplace adds a relaxed feel to room, and also brightens the space. Once to the stairs, a quick walk up will lead you to four open bedrooms. One bedroom has a full bath attached, and the other three are close to the hallway bathroom. 70 Weathervane Road has been outfitted with a wireless home security system and has a wireless thermostat that can be controlled directly from your phone. Some other notable features about this home are: updated HVAC and new patio, Be sure to make your appointment for 70 Weathervane Road today; this home won't be on the market for long!
Location
State PA
County Delaware
Area Aston Twp (10402)
Zoning RES
Rooms
Other Rooms Living Room, Dining Room, Primary Bedroom, Bedroom 2, Bedroom 3, Kitchen, Family Room, Bedroom 1
Interior
Interior Features Ceiling Fan(s)
Hot Water Natural Gas
Heating Forced Air
Cooling Central A/C
Flooring Wood, Fully Carpeted, Tile/Brick
Fireplaces Number 1
Fireplaces Type Gas/Propane
Equipment Built-In Microwave, Compactor, Dishwasher, Disposal, Energy Efficient Appliances, Microwave, Oven - Self Cleaning, Oven/Range - Electric, Refrigerator, Water Heater - High-Efficiency
Fireplace Y
Appliance Built-In Microwave, Compactor, Dishwasher, Disposal, Energy Efficient Appliances, Microwave, Oven - Self Cleaning, Oven/Range - Electric, Refrigerator, Water Heater - High-Efficiency
Heat Source Natural Gas
Laundry Main Floor
Exterior
Exterior Feature Patio(s)
Fence Other
Waterfront N
Water Access N
Roof Type Pitched
Accessibility None
Porch Patio(s)
Parking Type On Street, Driveway
Garage N
Building
Lot Description Front Yard, Rear Yard
Story 2
Foundation Block
Sewer Public Sewer
Water Public
Architectural Style Colonial, Split Level
Level or Stories 2
Additional Building Above Grade, Below Grade
New Construction N
Schools
High Schools Sun Valley
School District Penn-Delco
Others
Senior Community No
Tax ID 02-00-02716-00
Ownership Fee Simple
SqFt Source Assessor
Security Features Security System
Acceptable Financing Conventional, Cash, FHA
Listing Terms Conventional, Cash, FHA
Financing Conventional,Cash,FHA
Special Listing Condition Standard
Read Less
Want to know what your home might be worth? Contact us for a FREE valuation!

Our team is ready to help you sell your home for the highest possible price ASAP

Bought with Jeffrey J Colahan • Re/Max One Realty

GET MORE INFORMATION





