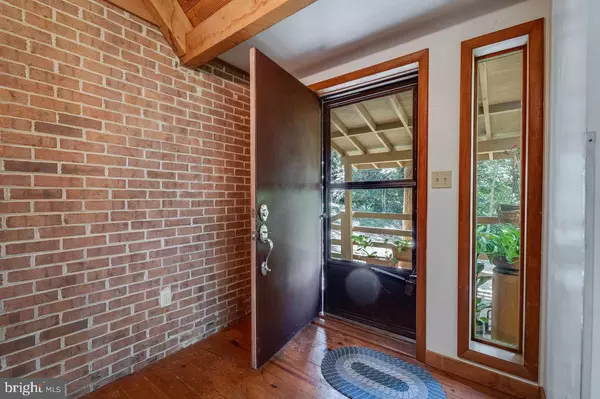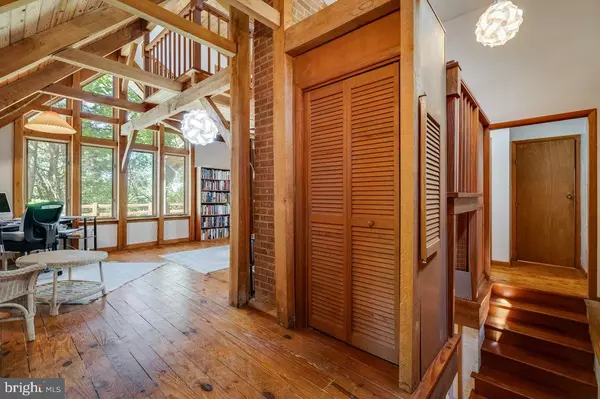$325,000
$325,000
For more information regarding the value of a property, please contact us for a free consultation.
1150 LINCOLNSHIRE DR Rockingham, VA 22802
3 Beds
2 Baths
1,895 SqFt
Key Details
Sold Price $325,000
Property Type Single Family Home
Sub Type Detached
Listing Status Sold
Purchase Type For Sale
Square Footage 1,895 sqft
Price per Sqft $171
Subdivision None Available
MLS Listing ID VARO2001732
Sold Date 10/11/24
Style Other
Bedrooms 3
Full Baths 2
HOA Y/N N
Abv Grd Liv Area 1,156
Originating Board BRIGHT
Year Built 1985
Annual Tax Amount $1,845
Tax Year 2023
Lot Size 0.380 Acres
Acres 0.38
Property Description
Where a private woods setting meets location, location, location! This lovely home is tucked into the forested hillside on Lincolnshire Drive. You will be able to enjoy the vast wildlife and privacy from one of the many screened in porches. Leave the doors open to enjoy the comfortable air and breeze! Enter the home on the main level where you will instantly admire the beautiful woodwork throughout. The primary bedroom and en suite are conveniently adjoined by the pass through multi purpose room, currently used for pantry and laundry. The stairs from the living room lead up to the open air loft, perfect for a study, library or meditation space. The fully finished basement has two bedrooms, a living space and storage options! Don’t forget to check out the water feature beside the home and the upper level deck. So many ways to take in all that nature has to provide. Most notably, this home is minutes from everything harrisonburg has to offer. Shopping, restaurants, parks and more!
Location
State VA
County Rockingham
Area Rockingham Nw
Zoning R2
Rooms
Basement Fully Finished
Main Level Bedrooms 1
Interior
Hot Water Electric
Heating Wall Unit
Cooling Wall Unit
Heat Source Electric
Exterior
Garage Garage - Front Entry
Garage Spaces 1.0
Waterfront N
Water Access N
Accessibility None
Parking Type Attached Garage, Driveway
Attached Garage 1
Total Parking Spaces 1
Garage Y
Building
Story 1
Foundation Block
Sewer Public Sewer
Water Public
Architectural Style Other
Level or Stories 1
Additional Building Above Grade, Below Grade
New Construction N
Schools
Elementary Schools Mountain View
Middle Schools Wilbur S. Pence
High Schools Turner Ashby
School District Rockingham County Public Schools
Others
Senior Community No
Tax ID 93B1-17-2
Ownership Fee Simple
SqFt Source Assessor
Special Listing Condition Standard
Read Less
Want to know what your home might be worth? Contact us for a FREE valuation!

Our team is ready to help you sell your home for the highest possible price ASAP

Bought with NON MEMBER • Non Subscribing Office

GET MORE INFORMATION





