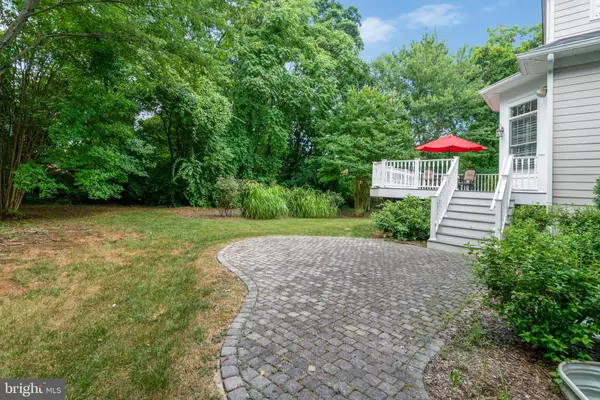$1,440,000
$1,439,500
For more information regarding the value of a property, please contact us for a free consultation.
7100 LARRLYN DR Springfield, VA 22151
5 Beds
5 Baths
5,949 SqFt
Key Details
Sold Price $1,440,000
Property Type Single Family Home
Sub Type Detached
Listing Status Sold
Purchase Type For Sale
Square Footage 5,949 sqft
Price per Sqft $242
Subdivision Leewood Estates
MLS Listing ID VAFX2199938
Sold Date 10/07/24
Style Colonial
Bedrooms 5
Full Baths 4
Half Baths 1
HOA Y/N N
Abv Grd Liv Area 3,966
Originating Board BRIGHT
Year Built 2008
Annual Tax Amount $13,871
Tax Year 2024
Lot Size 0.500 Acres
Acres 0.5
Property Description
Enjoy the quiet and privacy of this non-subdivision Custom built home sited on a beautiful 1/2 acre landscaped lot. Conveniently located and just minutes to shopping and transportation. Walk to Metro Bus & connector to Van Dorn Metro, 1 mile to I-395, I-95 & Beltway, 20 minutes to Pentagon/DC.
Main level Owners retreat with Spa bath and walk in closet with custom closet organizers, Main level office, Family room w/built in bookcases and double sided fireplace shared with formal living room w/coffered ceiling, Formal dining room, 9,10 & 12' ft ceilings and custom features throughout. Fully equipped kitchen w/pantry, separate breakfast room, main level laundry room, hardwood and marble floors, Plantation shutters and custom window treatments completes the main level. Graceful staircase to upper level features 3 guest bedrooms all with walk in closets, 2 bathrooms, 2nd family/game room, finished storage room off 3rd bedroom. Upper level walk in linen closet is plumbed for a future laundry room. Lower level ideal for large family or in law suite, huge recreation room w/2nd fireplace and custom built wet bar, media room or 2nd office, 5th bedroom, full bath and large storage room. Exterior irrigation/sprinkler system, New Aprilaire humidifier and Hot Water heater installed Nov. 2023, Driveway resurfaced May 2024, Motor replaced in Zone 1 & transformer & mother board replaced in zone 2 of HVAC August 2024, Seamless gutters and 40 year roof, Stereo system speakers throughout main level except kitchen, breakfast room, and bathrooms.. Artwork in living room & mirror in dining room, safe in master closet conveys. Electronic air cleaner as-is, refrigerator icemaker not connected...Please excuse clutter in garage
Location
State VA
County Fairfax
Zoning 120
Rooms
Basement Fully Finished, Walkout Stairs, Windows
Main Level Bedrooms 1
Interior
Interior Features Built-Ins, Carpet, Ceiling Fan(s), Chair Railings, Crown Moldings, Entry Level Bedroom, Family Room Off Kitchen, Floor Plan - Open, Floor Plan - Traditional, Formal/Separate Dining Room, Kitchen - Gourmet, Kitchen - Island, Pantry, Primary Bath(s), Recessed Lighting, Bathroom - Soaking Tub, Sound System, Bathroom - Stall Shower, Store/Office, Walk-in Closet(s), Upgraded Countertops, Wet/Dry Bar, Window Treatments, Wood Floors
Hot Water Natural Gas
Heating Forced Air, Zoned
Cooling Central A/C, Ceiling Fan(s), Zoned
Flooring Carpet, Hardwood, Marble
Fireplaces Number 2
Fireplaces Type Double Sided, Fireplace - Glass Doors, Gas/Propane
Equipment Cooktop, Dishwasher, Disposal, Dryer, Exhaust Fan, Extra Refrigerator/Freezer, Humidifier, Microwave, Oven - Double, Oven - Self Cleaning, Oven - Wall, Oven/Range - Gas, Range Hood, Refrigerator, Six Burner Stove, Stainless Steel Appliances, Washer
Fireplace Y
Window Features Double Hung,Double Pane,Screens
Appliance Cooktop, Dishwasher, Disposal, Dryer, Exhaust Fan, Extra Refrigerator/Freezer, Humidifier, Microwave, Oven - Double, Oven - Self Cleaning, Oven - Wall, Oven/Range - Gas, Range Hood, Refrigerator, Six Burner Stove, Stainless Steel Appliances, Washer
Heat Source Natural Gas
Laundry Main Floor, Hookup, Upper Floor
Exterior
Garage Garage Door Opener, Garage - Side Entry
Garage Spaces 8.0
Waterfront N
Water Access N
Accessibility None
Parking Type Attached Garage, Driveway
Attached Garage 3
Total Parking Spaces 8
Garage Y
Building
Story 3
Foundation Other
Sewer Public Sewer
Water Public
Architectural Style Colonial
Level or Stories 3
Additional Building Above Grade, Below Grade
Structure Type 9'+ Ceilings
New Construction N
Schools
School District Fairfax County Public Schools
Others
Senior Community No
Tax ID 0713 06 0007
Ownership Fee Simple
SqFt Source Assessor
Security Features Smoke Detector,Security System
Special Listing Condition Standard
Read Less
Want to know what your home might be worth? Contact us for a FREE valuation!

Our team is ready to help you sell your home for the highest possible price ASAP

Bought with William Whittman • Proplocate Realty, LLC

GET MORE INFORMATION





