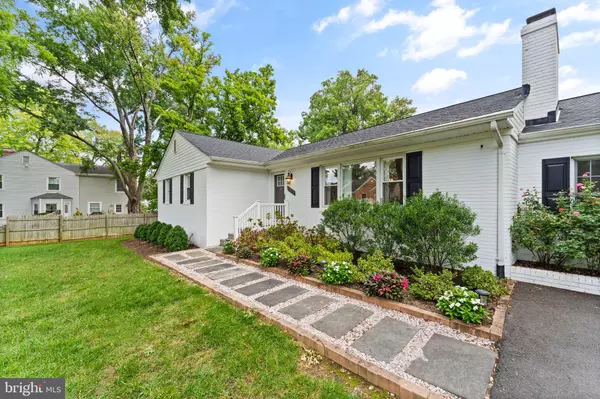$1,172,903
$1,099,999
6.6%For more information regarding the value of a property, please contact us for a free consultation.
2903 MEADOW VIEW RD Falls Church, VA 22042
5 Beds
3 Baths
3,355 SqFt
Key Details
Sold Price $1,172,903
Property Type Single Family Home
Sub Type Detached
Listing Status Sold
Purchase Type For Sale
Square Footage 3,355 sqft
Price per Sqft $349
Subdivision None Available
MLS Listing ID VAFX2199154
Sold Date 10/04/24
Style Ranch/Rambler
Bedrooms 5
Full Baths 3
HOA Y/N N
Abv Grd Liv Area 2,014
Originating Board BRIGHT
Year Built 1960
Annual Tax Amount $11,788
Tax Year 2024
Lot Size 0.469 Acres
Acres 0.47
Property Description
This unique, ranch-style residence sits on a serene half-acre lot, offering both privacy and a sense of community. Meticulously renovated almost 3,500 square feet, this home combines modern amenities with charming details and includes important updates like new siding and fresh painted brick front, roof (2022), attic insulation (2022), HVAC/WH (2016). See the full list in the documents section.
As you enter, you'll be greeted by an inviting open floor plan. The fully modernized kitchen boasts freshly painted cabinetry, new hardware, and a cozy breakfast space featuring a charming banquet. The adjacent sunroom, currently utilized as a dining area, enhances the home's appeal with a custom pantry for added convenience.
A cozy wood burning fireplace in the spacious family room, is ideal for gatherings and everyday living. This home offers convenient main-level living with a primary suite, two additional bedrooms, and a full bathroom all situated on this floor.
Venture downstairs to the fully finished walk-up basement, where you'll find two legal bedrooms, a full bathroom, and a versatile rec space with fireplace. The new, custom, dry bar and office space make this area perfect for work, play, or hosting guests. Ample storage is available to meet all your organizational needs throughout the home.
Step outside to the backyard, an entertainer's dream come true. Enjoy Sunday Football and summer gatherings on the expansive Trex deck and patio, complete with a fire pit for those cooler evenings. The large outdoor projector screen conveys with the property, making it easy to host movie nights under the stars. The home also has an irrigation system for the oversized lot.
Additional features include a one-car garage, long driveway for ample parking and a fenced backyard. Don't miss this opportunity to own a beautifully updated home in a prime Falls Church location. Open House Saturday, September 14th from 11am-1pm with a private barista! Offer deadline Monday September 16 at 10am, highest and best please no escalation addendums.
Location
State VA
County Fairfax
Zoning 140
Rooms
Other Rooms Dining Room, Primary Bedroom, Bedroom 2, Bedroom 3, Bedroom 4, Bedroom 5, Kitchen, Game Room, Sun/Florida Room, Great Room, Laundry, Office, Bathroom 2, Bathroom 3, Primary Bathroom
Basement Full, Heated, Improved, Outside Entrance, Space For Rooms, Windows
Main Level Bedrooms 3
Interior
Interior Features Entry Level Bedroom, Family Room Off Kitchen, Floor Plan - Open, Primary Bath(s), Wood Floors, Window Treatments, Kitchen - Island, Ceiling Fan(s), Dining Area, Recessed Lighting, Wainscotting, Wet/Dry Bar, Bathroom - Tub Shower, Bathroom - Walk-In Shower, Breakfast Area, Attic, Crown Moldings, Formal/Separate Dining Room, Kitchen - Eat-In, Kitchen - Gourmet, Pantry, Kitchen - Table Space, Upgraded Countertops, Walk-in Closet(s)
Hot Water Natural Gas
Heating Forced Air
Cooling Central A/C, Ceiling Fan(s)
Flooring Hardwood, Ceramic Tile
Fireplaces Number 2
Fireplaces Type Wood, Mantel(s)
Equipment Dishwasher, Disposal, Dryer, Exhaust Fan, Icemaker, Microwave, Refrigerator, Stainless Steel Appliances, Washer, Range Hood, Cooktop, Oven - Wall
Fireplace Y
Window Features Sliding
Appliance Dishwasher, Disposal, Dryer, Exhaust Fan, Icemaker, Microwave, Refrigerator, Stainless Steel Appliances, Washer, Range Hood, Cooktop, Oven - Wall
Heat Source Natural Gas
Laundry Basement
Exterior
Exterior Feature Deck(s), Patio(s)
Parking Features Garage - Front Entry, Garage Door Opener
Garage Spaces 9.0
Fence Rear
Water Access N
View Trees/Woods
Roof Type Architectural Shingle
Accessibility None
Porch Deck(s), Patio(s)
Total Parking Spaces 9
Garage Y
Building
Lot Description Backs to Trees, Landscaping, Level, Rear Yard, Private, Premium, Trees/Wooded
Story 2
Foundation Brick/Mortar
Sewer Public Sewer
Water Public
Architectural Style Ranch/Rambler
Level or Stories 2
Additional Building Above Grade, Below Grade
Structure Type High
New Construction N
Schools
School District Fairfax County Public Schools
Others
Pets Allowed Y
Senior Community No
Tax ID 0503 18 0004
Ownership Fee Simple
SqFt Source Assessor
Security Features Surveillance Sys,Smoke Detector,Security System
Acceptable Financing Cash, Conventional, FHA, VA
Listing Terms Cash, Conventional, FHA, VA
Financing Cash,Conventional,FHA,VA
Special Listing Condition Standard
Pets Allowed No Pet Restrictions
Read Less
Want to know what your home might be worth? Contact us for a FREE valuation!

Our team is ready to help you sell your home for the highest possible price ASAP

Bought with Samuel Chase Medvene • Century 21 Redwood Realty
GET MORE INFORMATION





