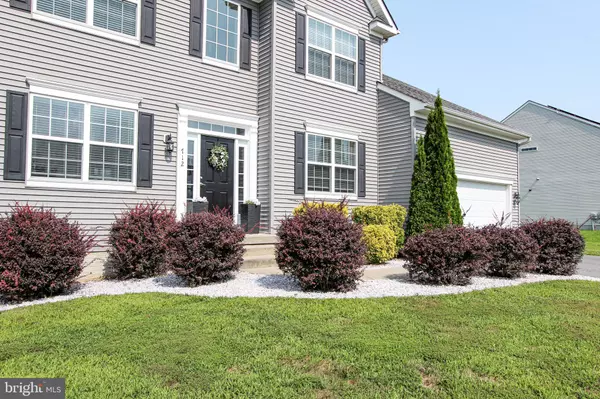$650,000
$649,000
0.2%For more information regarding the value of a property, please contact us for a free consultation.
712 ASHINGTON DR #1520 Middletown, DE 19709
4 Beds
4 Baths
3,000 SqFt
Key Details
Sold Price $650,000
Property Type Single Family Home
Sub Type Detached
Listing Status Sold
Purchase Type For Sale
Square Footage 3,000 sqft
Price per Sqft $216
Subdivision Shannon Cove
MLS Listing ID DENC2066850
Sold Date 10/02/24
Style Colonial
Bedrooms 4
Full Baths 3
Half Baths 1
HOA Fees $50/ann
HOA Y/N Y
Abv Grd Liv Area 3,000
Originating Board BRIGHT
Year Built 2016
Annual Tax Amount $4,337
Tax Year 2022
Lot Size 0.640 Acres
Acres 0.64
Lot Dimensions 0.00 x 0.00
Property Description
Showings start on Friday, 8/23. Luxurious, Better than New, Home on 0.64 Acres with Green Giant Tree line across the Back Yard in Sought After Shannon's Cove and Appoquinimink School District. Situated Off Rt 13 and Rt 1 for Convenient Commute to locations above the Canal, including Shopping, Hospitals, Medical Centers, Newark, Bear and Wilmington. This 8 yr Young home has been Freshly Painted, New Carpets, New Stainless Steel Washer, Dryer, Refrigerator, New Blinds on the 1st Floor and much more. Enter to Upscale Open Floorplan with Hardwood Flooring to a 2-Story Foyer, Formal Living Room, Dining room, and Office/Den. Enormous Family Room with Center Gas Fireplace. All Open and Bright and Adjacent to the Spacious Kitchen, Breakfast Room and Sunroom. Kitchen Features Granite Countertops, Center Island, Gas Cooking, Pantry, Stainless Steel Appliance, and located next to the Laundry with Butler's Pantry. Kitchen overlooks the Sunroom and Shares a Raised Granite Counter which can be used as a Breakfast Bar. Up the Open, Turned Staircase to Center Hall Overlook of the Foyer area to 4 Bedrooms, 3.5 Baths. Huge Primary Suite with Tray Ceiling, Spacious Walk-in closet and 4-piece Primary Bath w/Double Vanity, Walk-in Shower, Soaking tub and Water Closet. 3 other generous Bedrooms, Prince/Princess Bedroom with attached Full Bath Along with the Full Bath in the Hallway. Out the Sunroom Sliders and down the Composite Staircase to the 30'x21” Masonry Patio, Accented By A Masonry Wall Border. Relax and Enjoy the Huge Back Yard with Fire pit and lots of room for your Heart's Desire. Community Pool and Play area. Realtor is related to seller. Make your appointment now to See this Beautiful Home!
Location
State DE
County New Castle
Area South Of The Canal (30907)
Zoning S
Rooms
Other Rooms Living Room, Dining Room, Primary Bedroom, Bedroom 2, Bedroom 3, Bedroom 4, Kitchen, Family Room, Foyer, Sun/Florida Room, Laundry, Office, Bathroom 2, Bathroom 3, Primary Bathroom
Basement Full
Interior
Interior Features Breakfast Area, Ceiling Fan(s), Family Room Off Kitchen, Formal/Separate Dining Room, Kitchen - Gourmet, Kitchen - Island, Pantry, Recessed Lighting, Bathroom - Soaking Tub, Bathroom - Stall Shower, Bathroom - Tub Shower, Upgraded Countertops, Wainscotting, Walk-in Closet(s), Wood Floors, Butlers Pantry
Hot Water Natural Gas
Cooling Central A/C
Fireplaces Number 1
Fireplaces Type Gas/Propane, Fireplace - Glass Doors
Equipment Refrigerator, Built-In Microwave, Built-In Range, Dishwasher, Disposal, Dryer - Electric, Exhaust Fan, Stainless Steel Appliances, Washer, Water Heater
Fireplace Y
Appliance Refrigerator, Built-In Microwave, Built-In Range, Dishwasher, Disposal, Dryer - Electric, Exhaust Fan, Stainless Steel Appliances, Washer, Water Heater
Heat Source Natural Gas
Laundry Main Floor
Exterior
Exterior Feature Patio(s)
Parking Features Garage Door Opener
Garage Spaces 6.0
Water Access N
Accessibility None
Porch Patio(s)
Attached Garage 2
Total Parking Spaces 6
Garage Y
Building
Lot Description Level, Backs to Trees, Landscaping
Story 2
Foundation Concrete Perimeter
Sewer Public Sewer
Water Public
Architectural Style Colonial
Level or Stories 2
Additional Building Above Grade, Below Grade
New Construction N
Schools
School District Appoquinimink
Others
Senior Community No
Tax ID 13-018.20-277
Ownership Fee Simple
SqFt Source Assessor
Special Listing Condition Standard
Read Less
Want to know what your home might be worth? Contact us for a FREE valuation!

Our team is ready to help you sell your home for the highest possible price ASAP

Bought with Cedric Allen • Madison Real Estate Inc. DBA MRE Residential Inc.
GET MORE INFORMATION





