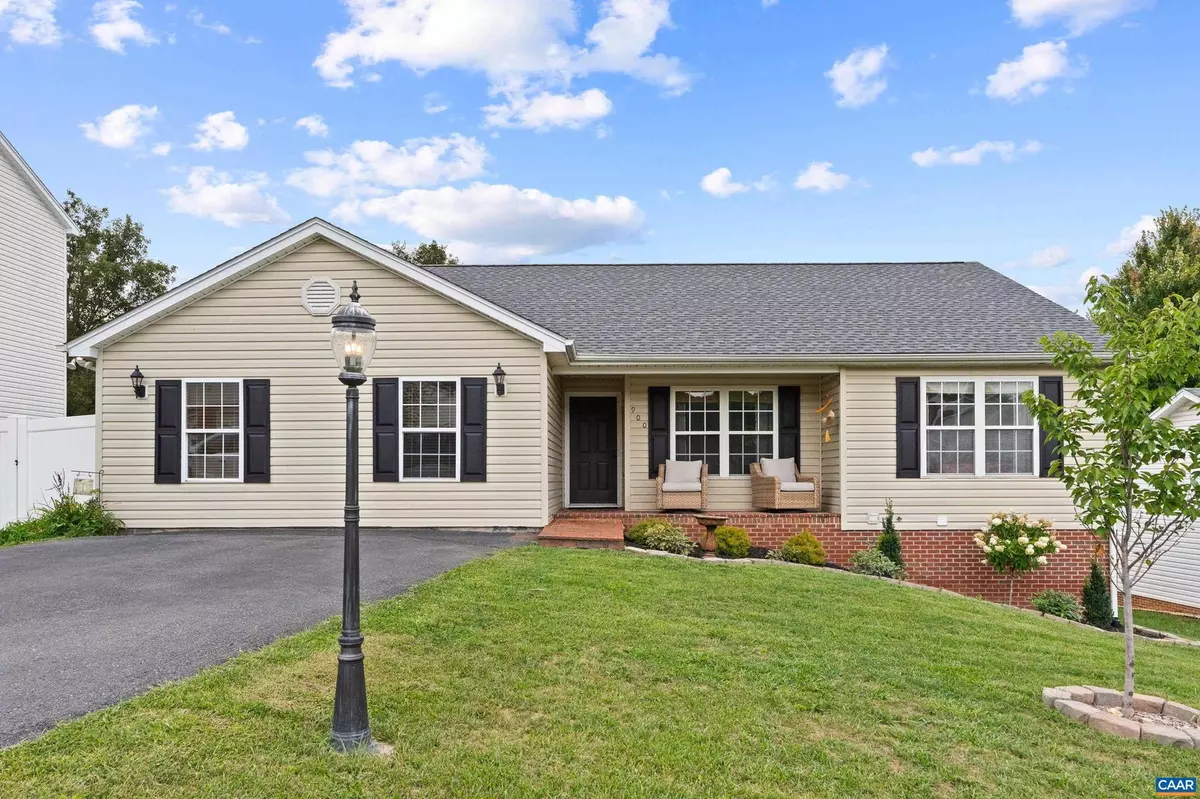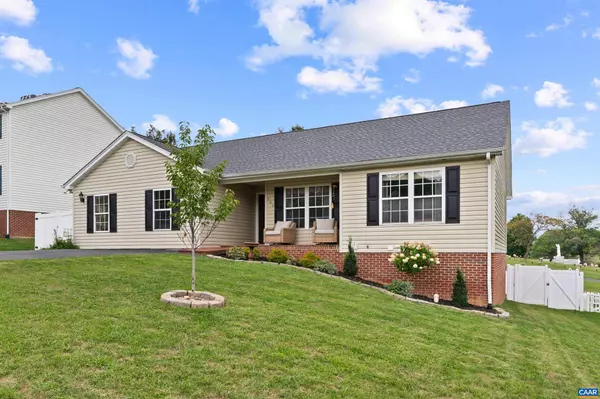$379,000
$379,000
For more information regarding the value of a property, please contact us for a free consultation.
900 BULL RUN Staunton, VA 24401
4 Beds
3 Baths
2,769 SqFt
Key Details
Sold Price $379,000
Property Type Single Family Home
Sub Type Detached
Listing Status Sold
Purchase Type For Sale
Square Footage 2,769 sqft
Price per Sqft $136
Subdivision Virginia Place
MLS Listing ID 656151
Sold Date 09/30/24
Style Other
Bedrooms 4
Full Baths 3
HOA Y/N N
Abv Grd Liv Area 1,816
Originating Board CAAR
Year Built 2001
Annual Tax Amount $2,251
Tax Year 2023
Lot Size 8,712 Sqft
Acres 0.2
Property Description
Great Location and Spacious all in one! This home has unique flexibility. The home has an open concept with the Living Room, Kitchen and Dining Area. The Kitchen has Granite Countertops and a beautiful Copper Farm-style sink. The home boasts a Primary Bedroom with and En-suite bath on the main floor, however if you desire there is the availability to utilize the huge Bedroom on the finished lower level that also has an En-suite bathroom with Walk-in Closet. Main Floor offers two additional Bedrooms and a Full Bathroom. The Lower Level also features a huge entertaining area with overhead theater system and an area to enjoy your favorite beverage. Office on the Main Floor and an additional room that could be used as a Library/Study. There is a Laundry Room on the lower level, home also the availability for Laundry Room with connections on the Main Floor as well. A privacy Vinyl Fence surrounds the back yard to enjoy privacy and entertain guests with an outdoor fireplace and Pergola.
Location
State VA
County Staunton City
Zoning R-2
Rooms
Other Rooms Living Room, Dining Room, Kitchen, Family Room, Study, Laundry, Office, Full Bath, Additional Bedroom
Basement Partially Finished, Walkout Level, Windows
Main Level Bedrooms 3
Interior
Interior Features Entry Level Bedroom
Heating Heat Pump(s)
Cooling Central A/C, Heat Pump(s)
Fireplace N
Exterior
Accessibility None
Garage N
Building
Story 1
Foundation Block
Sewer Public Sewer
Water Public
Architectural Style Other
Level or Stories 1
Additional Building Above Grade, Below Grade
New Construction N
Others
Ownership Other
Special Listing Condition Standard
Read Less
Want to know what your home might be worth? Contact us for a FREE valuation!

Our team is ready to help you sell your home for the highest possible price ASAP

Bought with Default Agent • Default Office

GET MORE INFORMATION





