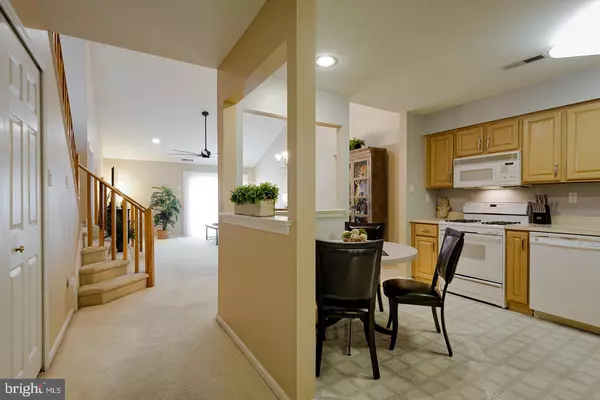$475,000
$469,000
1.3%For more information regarding the value of a property, please contact us for a free consultation.
61 TITUS CT Richboro, PA 18954
2 Beds
2 Baths
1,563 SqFt
Key Details
Sold Price $475,000
Property Type Condo
Sub Type Condo/Co-op
Listing Status Sold
Purchase Type For Sale
Square Footage 1,563 sqft
Price per Sqft $303
Subdivision Vlg Of Northampton
MLS Listing ID PABU2077704
Sold Date 10/01/24
Style Colonial
Bedrooms 2
Full Baths 2
Condo Fees $285/mo
HOA Y/N Y
Abv Grd Liv Area 1,563
Originating Board BRIGHT
Year Built 1995
Annual Tax Amount $5,818
Tax Year 2024
Lot Dimensions 0.00 x 0.00
Property Description
Ready to dip your toe into a relaxing, simpler way of life? Why not do it in style. Welcome to your dream home; 61 Titus Ct, a study in comfort and easy living. Located in the highly desirable Villages of Northampton, this rarely offered, 55+ Town-Home offers soaring vaulted ceilings, a refreshing open floor plan and a 1st-floor primary suite that shines light on carefree living at its best! As you enter the home, you will immediately find a generous office, bathed in sunlight. This sunny den with three large windows and a closet can be used as a 3rd bedroom, a study or exercise room. You decide! The eat-in kitchen features abundant counters, cabinetry and a generous size pantry. The laundry room is conveniently located on the first floor w/indoor access to the large, 1-car garage. The dining area is located just off of the kitchen. The spacious living room has direct access to an outdoor patio that is wonderful for relaxing and grilling on warm summer nights. An excellent flow on the main level makes entertaining a breeze. The expansive 1st- floor master suite features a vaulted ceiling, generous closet and a beautifully renovated primary bath w/shower stall. The 2nd- floor loft overlooks the first floor, offering more flex space for reading, exercising, housing guests or just relaxing. A large second bedroom and full bath/tub complete the upper level. Newer HVAC/2016, Newer Slider 2019, gas heating and cooking, ceiling fans and soft designer colors throughout. This pristine, 55+ Community is located just a stone’s throw away from the Richboro Shopping Center, the Northampton Township Senior Citizen Center, as well as the Free Library of Northampton Township. It’s just minutes from local historic boroughs w/boutique shopping, and fine dining. Easy access to major highways and rails. Convenient to Philadelphia, Princeton and NY. Welcome Home to care free living! Make an appointment today. Showings start at the open house on Sunday, August 25th at 1PM.
Location
State PA
County Bucks
Area Northampton Twp (10131)
Zoning R2
Rooms
Main Level Bedrooms 2
Interior
Interior Features Carpet, Ceiling Fan(s), Dining Area, Floor Plan - Open, Kitchen - Eat-In, Pantry, Recessed Lighting, Bathroom - Stall Shower, Bathroom - Soaking Tub, Walk-in Closet(s), Window Treatments
Hot Water Natural Gas
Heating Forced Air
Cooling Central A/C
Flooring Carpet, Ceramic Tile, Vinyl
Equipment Built-In Microwave, Dishwasher, Disposal, Dryer, Washer, Refrigerator
Fireplace N
Appliance Built-In Microwave, Dishwasher, Disposal, Dryer, Washer, Refrigerator
Heat Source Natural Gas
Laundry Main Floor
Exterior
Garage Garage - Front Entry, Garage Door Opener
Garage Spaces 3.0
Amenities Available None
Waterfront N
Water Access N
Roof Type Pitched,Shingle
Accessibility None
Parking Type Attached Garage, Driveway
Attached Garage 1
Total Parking Spaces 3
Garage Y
Building
Story 2
Foundation Slab
Sewer Public Sewer
Water Public
Architectural Style Colonial
Level or Stories 2
Additional Building Above Grade, Below Grade
New Construction N
Schools
School District Council Rock
Others
Pets Allowed Y
HOA Fee Include Common Area Maintenance,Lawn Maintenance,Snow Removal
Senior Community Yes
Age Restriction 55
Tax ID 31-013-219-503
Ownership Condominium
Special Listing Condition Standard
Pets Description Number Limit
Read Less
Want to know what your home might be worth? Contact us for a FREE valuation!

Our team is ready to help you sell your home for the highest possible price ASAP

Bought with Kelly Berk • RE/MAX Centre Realtors

GET MORE INFORMATION





