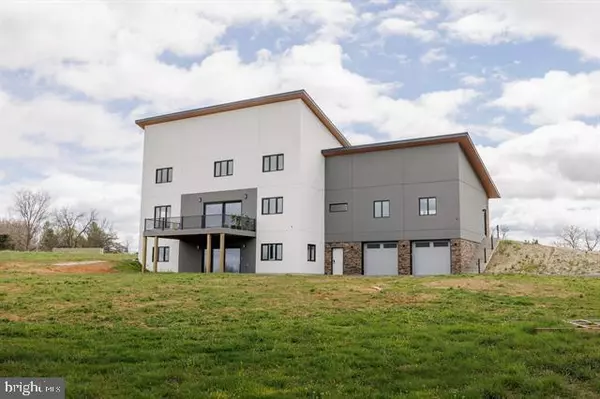$1,125,000
$1,125,000
For more information regarding the value of a property, please contact us for a free consultation.
8500 BEARLOGA LN Bridgewater, VA 22812
4 Beds
4 Baths
4,740 SqFt
Key Details
Sold Price $1,125,000
Property Type Single Family Home
Sub Type Detached
Listing Status Sold
Purchase Type For Sale
Square Footage 4,740 sqft
Price per Sqft $237
MLS Listing ID VARO2001472
Sold Date 09/30/24
Style Contemporary
Bedrooms 4
Full Baths 3
Half Baths 1
HOA Y/N N
Abv Grd Liv Area 3,120
Originating Board BRIGHT
Year Built 2023
Annual Tax Amount $76
Tax Year 2023
Lot Size 17.340 Acres
Acres 17.34
Property Description
Stylish elegance in every room and detail. Picturesque mountain and meadow beauty to behold from the composite rear deck and every window with Long Glade Creek running through the property. 1.5 miles from the Town of Bridgewater. Enjoy country living’s relaxation and the thoughtful design of modern convenience in this 4 bedroom, 3.5 bath home on 17.34 acres of open spaces. 10’ ceilings on the first floor, hickory flooring, and upgraded lighting and windows throughout. Designer kitchen with induction cooktop, warm-tone granite, and custom cabinetry. Custom-built with insulated foam block foundation and walls, large triple-glazed high-efficiency tilt-and-turn euro windows, Tesla glass tile solar roof, 4 car garage with50amp electric car chargers. The second entrance for the in-law suite leads to an additional 1,500 square feet of partially-finished opportunity to make it your own. This house is ultra-efficient and produces net-positive energy designed with PassivHaus standards in mind. PassivHaus is a German efficiency standard considered the gold standard. (SEE MEDIA LINKS)
Location
State VA
County Rockingham
Zoning RESIDENTIAL
Rooms
Basement Interior Access
Main Level Bedrooms 4
Interior
Hot Water Electric
Heating Central
Cooling Central A/C
Heat Source Electric
Exterior
Garage Basement Garage, Garage - Front Entry
Garage Spaces 4.0
Waterfront N
Water Access N
Accessibility None
Parking Type Driveway, Attached Garage
Attached Garage 4
Total Parking Spaces 4
Garage Y
Building
Story 2
Foundation Other
Sewer Other
Water Well
Architectural Style Contemporary
Level or Stories 2
Additional Building Above Grade, Below Grade
New Construction N
Schools
Elementary Schools John W Wayland
Middle Schools Wilbur S Pence
High Schools Turner Ashby
School District Rockingham County Public Schools
Others
Senior Community No
Tax ID 51165-136-(A)-L6C
Ownership Fee Simple
SqFt Source Estimated
Special Listing Condition Standard
Read Less
Want to know what your home might be worth? Contact us for a FREE valuation!

Our team is ready to help you sell your home for the highest possible price ASAP

Bought with Sallye Trobaugh • Trobaugh Group, LLC

GET MORE INFORMATION





