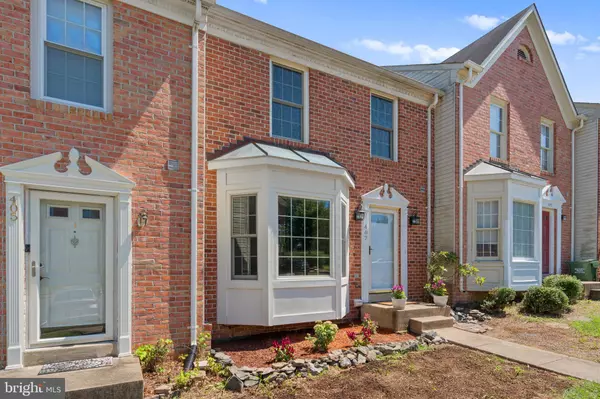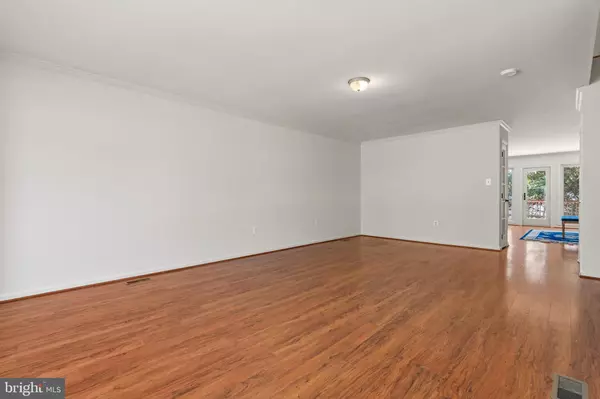$407,000
$399,000
2.0%For more information regarding the value of a property, please contact us for a free consultation.
407 FAIR OAKS AVE Stafford, VA 22554
3 Beds
4 Baths
1,696 SqFt
Key Details
Sold Price $407,000
Property Type Townhouse
Sub Type Interior Row/Townhouse
Listing Status Sold
Purchase Type For Sale
Square Footage 1,696 sqft
Price per Sqft $239
Subdivision Ashleigh
MLS Listing ID VAST2031398
Sold Date 09/27/24
Style Colonial
Bedrooms 3
Full Baths 3
Half Baths 1
HOA Fees $75/mo
HOA Y/N Y
Abv Grd Liv Area 1,696
Originating Board BRIGHT
Year Built 1994
Annual Tax Amount $2,746
Tax Year 2022
Lot Size 1,799 Sqft
Acres 0.04
Property Description
Welcome to this stunning home, immaculately maintained and move-in ready! This residence boasts beautiful hardwood floors and upscale updated windows, including an entire kitchen wall of floor-to-ceiling windows. The chef's kitchen features a large central island, and the property includes a Trex deck, a walk-out basement, and a fenced backyard. The primary bedroom is complemented by a luxurious walk-in closet with custom shelving. The finished basement offers a versatile bonus room, a full bathroom, and a spacious recreation area. This bright and airy home has countless updates to discover. The main level is generously sized with numerous windows, a convenient powder room, a large living and dining area, and a spacious kitchen with a massive island that opens to the premium Trex deck. The upper level features three bedrooms and two full bathrooms, including a roomy primary bedroom with an en-suite bathroom and a custom walk-in closet. The fully finished lower level includes a laundry area, a bonus room, another full bath, and a large recreation room that leads to the backyard. Conveniently located near I-95, commuter lots, shopping, Quantico, and more! Act fast—this gem won’t be available for long!
Location
State VA
County Stafford
Zoning R2
Rooms
Other Rooms Living Room, Dining Room, Kitchen, Foyer, Laundry, Recreation Room, Bonus Room
Basement Connecting Stairway, Rear Entrance, Daylight, Full, Fully Finished, Heated, Improved, Interior Access, Walkout Level, Windows
Interior
Hot Water Electric
Heating Heat Pump(s)
Cooling Central A/C
Flooring Carpet, Hardwood
Equipment Built-In Microwave, Dishwasher, Disposal, Dryer, Energy Efficient Appliances, Refrigerator, Stainless Steel Appliances, Washer
Fireplace N
Appliance Built-In Microwave, Dishwasher, Disposal, Dryer, Energy Efficient Appliances, Refrigerator, Stainless Steel Appliances, Washer
Heat Source Electric
Laundry Basement, Dryer In Unit, Has Laundry, Lower Floor, Washer In Unit
Exterior
Garage Spaces 2.0
Parking On Site 2
Waterfront N
Water Access N
Accessibility Other
Parking Type Parking Lot
Total Parking Spaces 2
Garage N
Building
Story 3
Foundation Other
Sewer Public Sewer
Water Public
Architectural Style Colonial
Level or Stories 3
Additional Building Above Grade, Below Grade
New Construction N
Schools
Elementary Schools Anthony Burns
Middle Schools Stafford
High Schools Brooke Point
School District Stafford County Public Schools
Others
Pets Allowed Y
Senior Community No
Tax ID 30P 2 18
Ownership Fee Simple
SqFt Source Assessor
Acceptable Financing Cash, Conventional, FHA, VA
Listing Terms Cash, Conventional, FHA, VA
Financing Cash,Conventional,FHA,VA
Special Listing Condition Standard
Pets Description No Pet Restrictions
Read Less
Want to know what your home might be worth? Contact us for a FREE valuation!

Our team is ready to help you sell your home for the highest possible price ASAP

Bought with Renzo C Falla • RE/MAX Real Estate Connections

GET MORE INFORMATION





