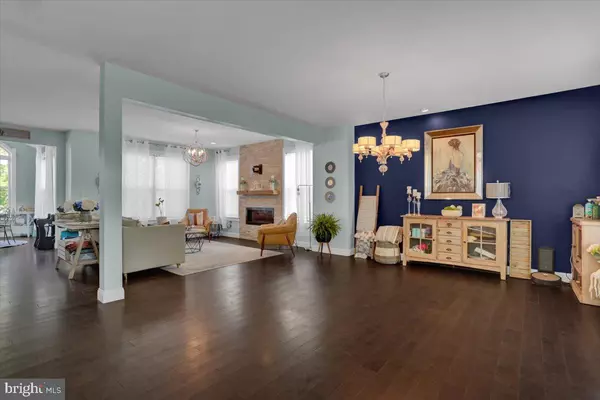$565,000
$574,900
1.7%For more information regarding the value of a property, please contact us for a free consultation.
33 CHRISTI DR Barto, PA 19504
4 Beds
3 Baths
2,937 SqFt
Key Details
Sold Price $565,000
Property Type Single Family Home
Sub Type Detached
Listing Status Sold
Purchase Type For Sale
Square Footage 2,937 sqft
Price per Sqft $192
Subdivision Bally Springs
MLS Listing ID PABK2045926
Sold Date 09/13/24
Style Traditional
Bedrooms 4
Full Baths 2
Half Baths 1
HOA Fees $50/mo
HOA Y/N Y
Abv Grd Liv Area 2,110
Originating Board BRIGHT
Year Built 2016
Annual Tax Amount $10,124
Tax Year 2023
Lot Size 0.590 Acres
Acres 0.59
Lot Dimensions 0.00 x 0.00
Property Description
WOW! You must see this beauty! This is not your typical cookie cutter home! This Gorgeous home features a spacious
and open floor plan with upgrades galore throughout, situated on over a 1/2 acre providing ample space for all your
outdoor activities. Upon entering, you will find a warm and inviting atmosphere with plenty of natural light. The main
living area is perfect for entertaining, with an open floor plan that seamlessly connects the great room, dining area,
kitchen and sunroom. The kitchen is equipped with stainless appliances, stylish cabinetry, an island with seating, and
nice size pantry, making it a joy for any home chef. The bedrooms are generously sized, offering comfortable spaces for
rest and relaxation. The master suite includes a walk in closet and an en-suite bathroom, providing a private oasis
Additional features of this lovely property include an impressive finished walkout basement, ideal for a home office,
gym, and entertainment room, The location is convenient to local amenities, while still offering the peace and quiet of a
rural setting. You won't want to miss out on this stunning property with all the all the modern comforts you desire.
Location
State PA
County Berks
Area Washington Twp (10289)
Zoning RESIDENTIAL
Rooms
Other Rooms Dining Room, Primary Bedroom, Bedroom 2, Bedroom 3, Bedroom 4, Kitchen, Family Room, Sun/Florida Room, Great Room, Primary Bathroom, Full Bath, Half Bath
Basement Fully Finished, Heated, Outside Entrance, Rear Entrance, Walkout Level
Interior
Interior Features Breakfast Area, Ceiling Fan(s), Dining Area, Floor Plan - Open, Kitchen - Island, Water Treat System, Wood Floors
Hot Water Propane
Heating Forced Air
Cooling Central A/C
Flooring Carpet, Engineered Wood, Hardwood, Tile/Brick
Fireplaces Number 1
Fireplaces Type Gas/Propane
Equipment Built-In Range, Dryer - Front Loading, Oven/Range - Gas, Refrigerator, Stainless Steel Appliances, Washer - Front Loading
Fireplace Y
Appliance Built-In Range, Dryer - Front Loading, Oven/Range - Gas, Refrigerator, Stainless Steel Appliances, Washer - Front Loading
Heat Source Propane - Leased
Laundry Main Floor
Exterior
Exterior Feature Deck(s), Patio(s), Porch(es)
Garage Garage - Side Entry, Garage Door Opener, Inside Access
Garage Spaces 2.0
Fence Aluminum
Waterfront N
Water Access N
Roof Type Architectural Shingle
Accessibility Other
Porch Deck(s), Patio(s), Porch(es)
Parking Type Attached Garage, Driveway
Attached Garage 2
Total Parking Spaces 2
Garage Y
Building
Lot Description Rear Yard, SideYard(s), Stream/Creek
Story 2
Foundation Other
Sewer Public Sewer
Water Public
Architectural Style Traditional
Level or Stories 2
Additional Building Above Grade, Below Grade
New Construction N
Schools
School District Boyertown Area
Others
HOA Fee Include Trash,Common Area Maintenance
Senior Community No
Tax ID 89-6308-00-08-0586
Ownership Fee Simple
SqFt Source Assessor
Acceptable Financing Cash, Conventional, FHA, Negotiable, USDA, VA
Listing Terms Cash, Conventional, FHA, Negotiable, USDA, VA
Financing Cash,Conventional,FHA,Negotiable,USDA,VA
Special Listing Condition Standard
Read Less
Want to know what your home might be worth? Contact us for a FREE valuation!

Our team is ready to help you sell your home for the highest possible price ASAP

Bought with Victoria Roelke • BHHS Fox & Roach - Center Valley

GET MORE INFORMATION





