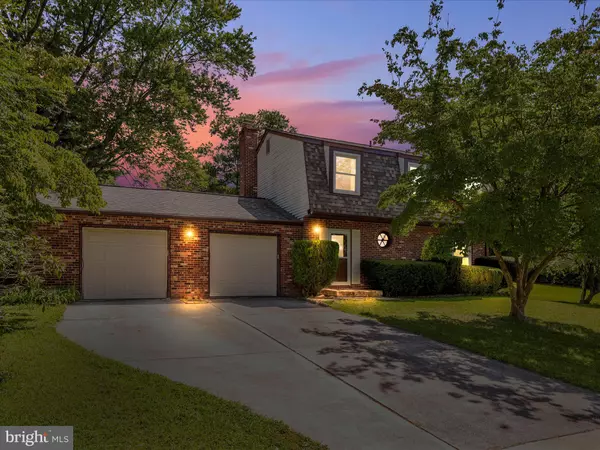$452,000
$449,999
0.4%For more information regarding the value of a property, please contact us for a free consultation.
7081 MACBETH WAY Sykesville, MD 21784
4 Beds
4 Baths
1,500 SqFt
Key Details
Sold Price $452,000
Property Type Single Family Home
Sub Type Detached
Listing Status Sold
Purchase Type For Sale
Square Footage 1,500 sqft
Price per Sqft $301
Subdivision Hilltop
MLS Listing ID MDCR2022438
Sold Date 09/26/24
Style Colonial
Bedrooms 4
Full Baths 2
Half Baths 2
HOA Fees $12/ann
HOA Y/N Y
Abv Grd Liv Area 1,500
Originating Board BRIGHT
Year Built 1977
Annual Tax Amount $3,651
Tax Year 2024
Lot Size 0.253 Acres
Acres 0.25
Property Sub-Type Detached
Property Description
Welcome home to this charming colonial on a quiet street in the neighborhood of Hilltop. Nestled on a level lot with expansive rear yard, this home is move-in ready. Fresh paint and brand new carpets await. Four bedrooms and two full baths on the upper level with one being the primary suite and bath. The additional bedrooms are well sized. The kitchen has ample counter and cabinet space and room for a breakfast table. A rear addition provides a sunroom for bonus living space on the main level. Moving downstairs, you will find the finished basement with walk-up exterior access and half bath. Conveniently located to Sykesville for shopping and dining and minutes from I70 for commuters. Don't miss your chance! Set up your showing today!
Location
State MD
County Carroll
Zoning R-100
Rooms
Basement Fully Finished, Interior Access, Outside Entrance, Walkout Stairs
Interior
Interior Features Breakfast Area, Carpet, Ceiling Fan(s), Dining Area, Floor Plan - Traditional, Formal/Separate Dining Room, Kitchen - Table Space, Pantry, Primary Bath(s), Recessed Lighting
Hot Water Electric
Heating Heat Pump(s)
Cooling Central A/C
Fireplaces Number 1
Fireplace Y
Heat Source Electric
Exterior
Parking Features Garage - Front Entry, Garage Door Opener
Garage Spaces 2.0
Water Access N
Roof Type Architectural Shingle
Accessibility None
Attached Garage 2
Total Parking Spaces 2
Garage Y
Building
Lot Description Backs - Parkland, Backs - Open Common Area, Level
Story 2
Foundation Block
Sewer Public Sewer
Water Public
Architectural Style Colonial
Level or Stories 2
Additional Building Above Grade, Below Grade
New Construction N
Schools
Elementary Schools Carrolltowne
Middle Schools Oklahoma Road
High Schools Liberty
School District Carroll County Public Schools
Others
Senior Community No
Tax ID 0705033942
Ownership Fee Simple
SqFt Source Assessor
Special Listing Condition Standard
Read Less
Want to know what your home might be worth? Contact us for a FREE valuation!

Our team is ready to help you sell your home for the highest possible price ASAP

Bought with Troy Laur • Cummings & Co. Realtors
GET MORE INFORMATION





