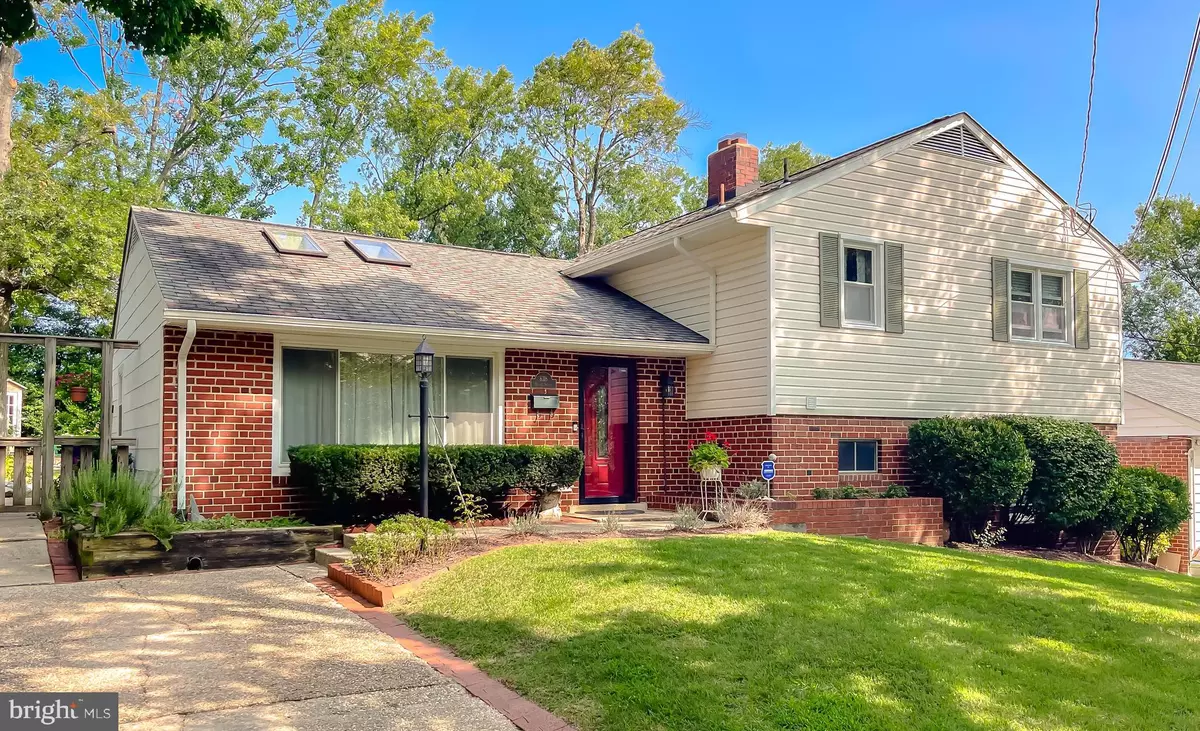$490,000
$480,000
2.1%For more information regarding the value of a property, please contact us for a free consultation.
8318 OLIVER ST New Carrollton, MD 20784
4 Beds
2 Baths
2,063 SqFt
Key Details
Sold Price $490,000
Property Type Single Family Home
Sub Type Detached
Listing Status Sold
Purchase Type For Sale
Square Footage 2,063 sqft
Price per Sqft $237
Subdivision Greenbriar
MLS Listing ID MDPG2123202
Sold Date 09/20/24
Style Split Level
Bedrooms 4
Full Baths 1
Half Baths 1
HOA Y/N N
Abv Grd Liv Area 2,063
Originating Board BRIGHT
Year Built 1962
Annual Tax Amount $5,496
Tax Year 2024
Lot Size 8,744 Sqft
Acres 0.2
Property Sub-Type Detached
Property Description
OWN AN OASIS OF SERENITY & COMFORT BUT STILL BE CLOSE TO METRO & THE BELTWAY! TUCKED AWAY IN A QUIET NEIGHBORHOOD, YOU'LL BE IMPRESSED...GATHER WITH FRIENDS/GUESTS IN THE LIVING ROOM (WITH UPLIT SKYLIGHT) & FORMAL DINING ROOM OR THE BEAUTIFULLY GROOMED & KEPT OUTSIDE OASIS--3 GATHERING AREAS TO CHOOSE FROM! FINISHING THE LOWER LEVEL ROUGHED-IN BATH (TOILET IN BOX READY TO BE INSTALLED) COULD MAKE A GREAT IN-LAW OR TEEN SUITE! BEDROOM PREPARE MEALS WITH EASE IN THE UPGRADED KITCHEN, RELAX IN THE PRIVATE, COMFY FAMILY ROOM (WITH FIREPLACE) OR RETREAT TO THE PRIMARY SUITE (DRESSING AREA COULD BE IMPROVED INTO A SUPER BATH)...SEE IT FOR YOURSELF TODAY!
Location
State MD
County Prince Georges
Zoning RSF65
Rooms
Other Rooms Living Room, Dining Room, Primary Bedroom, Bedroom 2, Bedroom 3, Bedroom 4, Kitchen, Family Room, Foyer, Laundry, Primary Bathroom, Full Bath
Basement Improved, Heated, Interior Access, Outside Entrance, Rear Entrance, Walkout Level, Windows, Rough Bath Plumb
Interior
Interior Features Attic, Breakfast Area, Dining Area, Floor Plan - Open, Kitchen - Country, Kitchen - Eat-In, Kitchen - Table Space, Wood Floors, Attic/House Fan, Built-Ins, Carpet, Ceiling Fan(s), Primary Bath(s), Upgraded Countertops
Hot Water Natural Gas
Heating Forced Air
Cooling Central A/C
Flooring Ceramic Tile, Carpet, Wood
Fireplaces Number 1
Fireplaces Type Brick, Fireplace - Glass Doors
Equipment Built-In Microwave, Dishwasher, Disposal, Dryer, Exhaust Fan, Icemaker, Refrigerator, Stove, Washer, Water Heater
Furnishings No
Fireplace Y
Window Features Double Pane,Vinyl Clad,Skylights
Appliance Built-In Microwave, Dishwasher, Disposal, Dryer, Exhaust Fan, Icemaker, Refrigerator, Stove, Washer, Water Heater
Heat Source Natural Gas
Laundry Lower Floor
Exterior
Exterior Feature Patio(s)
Garage Spaces 3.0
Fence Rear
Utilities Available Cable TV Available, Phone Available
Water Access N
View Garden/Lawn, Trees/Woods
Roof Type Architectural Shingle
Street Surface Black Top,Paved
Accessibility None
Porch Patio(s)
Road Frontage City/County
Total Parking Spaces 3
Garage N
Building
Lot Description Front Yard, Landscaping, Rear Yard, SideYard(s)
Story 3
Foundation Block
Sewer Public Sewer
Water Public
Architectural Style Split Level
Level or Stories 3
Additional Building Above Grade, Below Grade
New Construction N
Schools
School District Prince George'S County Public Schools
Others
Senior Community No
Tax ID 17202226520
Ownership Fee Simple
SqFt Source Assessor
Acceptable Financing Cash, Conventional, FHA, VA
Horse Property N
Listing Terms Cash, Conventional, FHA, VA
Financing Cash,Conventional,FHA,VA
Special Listing Condition Standard
Read Less
Want to know what your home might be worth? Contact us for a FREE valuation!

Our team is ready to help you sell your home for the highest possible price ASAP

Bought with Jennypher K Molina • Argent Realty, LLC
GET MORE INFORMATION





