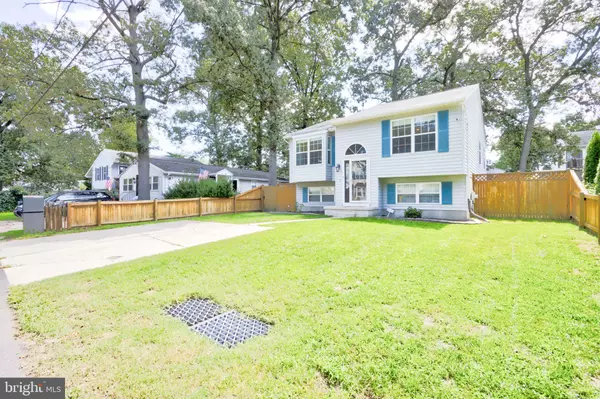$420,000
$415,000
1.2%For more information regarding the value of a property, please contact us for a free consultation.
769 207TH ST Pasadena, MD 21122
5 Beds
3 Baths
1,513 SqFt
Key Details
Sold Price $420,000
Property Type Single Family Home
Sub Type Detached
Listing Status Sold
Purchase Type For Sale
Square Footage 1,513 sqft
Price per Sqft $277
Subdivision Green Haven
MLS Listing ID MDAA2092178
Sold Date 09/20/24
Style Split Foyer
Bedrooms 5
Full Baths 3
HOA Y/N N
Abv Grd Liv Area 1,044
Originating Board BRIGHT
Year Built 1993
Annual Tax Amount $3,488
Tax Year 2024
Lot Size 5,000 Sqft
Acres 0.11
Property Description
**Multiple Offers Received. Sellers have set an Offer deadline set for Monday, 8/26 @ 8 PM**
Welcome to this meticulously maintained home in sought after Pasadena! Upon arriving you will find great curb appeal, 3 car parking pad, beautiful hardwood floors, fresh paint and new carpet throughout. The upper-level features ton of natural light and a large eat in kitchen with recently upgraded SS refrigerator. There are three large bedrooms upstairs including owner’s suite which features an ensuite bath, and custom closets. Just off the owner’s suite, you will find a large sunroom which makes the perfect relaxation space. The lower level has an additional bedroom, a full bathroom, a large rec room and 5th bonus room which makes the perfect office space. The basement walks out to a fully fenced back yard and updated Trex deck off the sunroom. This home features loads of living space and a perfect yard for outdoor entertaining.
Location
State MD
County Anne Arundel
Zoning R
Rooms
Basement Fully Finished, Rear Entrance, Walkout Stairs
Main Level Bedrooms 3
Interior
Interior Features Family Room Off Kitchen, Floor Plan - Open, Kitchen - Eat-In, Recessed Lighting
Hot Water Electric
Heating Heat Pump(s)
Cooling Central A/C
Flooring Hardwood, Ceramic Tile
Fireplace N
Heat Source Electric
Laundry Lower Floor
Exterior
Garage Spaces 3.0
Fence Wood, Privacy
Waterfront N
Water Access N
Roof Type Shingle
Accessibility Level Entry - Main
Parking Type Driveway, Other
Total Parking Spaces 3
Garage N
Building
Story 2
Foundation Brick/Mortar
Sewer Public Sewer
Water Public
Architectural Style Split Foyer
Level or Stories 2
Additional Building Above Grade, Below Grade
New Construction N
Schools
School District Anne Arundel County Public Schools
Others
Senior Community No
Tax ID 020338890080179
Ownership Fee Simple
SqFt Source Assessor
Acceptable Financing FHA, Conventional, VA, Cash
Listing Terms FHA, Conventional, VA, Cash
Financing FHA,Conventional,VA,Cash
Special Listing Condition Standard
Read Less
Want to know what your home might be worth? Contact us for a FREE valuation!

Our team is ready to help you sell your home for the highest possible price ASAP

Bought with Bob A Mikelskas • Rosario Realty

GET MORE INFORMATION





