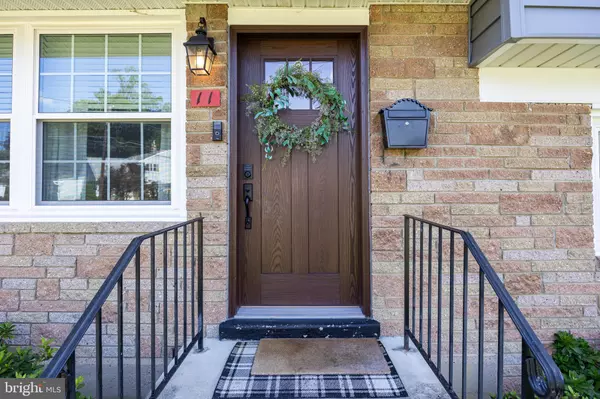$410,000
$399,000
2.8%For more information regarding the value of a property, please contact us for a free consultation.
11 BROOKMEAD DR Cherry Hill, NJ 08034
3 Beds
2 Baths
1,608 SqFt
Key Details
Sold Price $410,000
Property Type Single Family Home
Sub Type Detached
Listing Status Sold
Purchase Type For Sale
Square Footage 1,608 sqft
Price per Sqft $254
Subdivision Barclay
MLS Listing ID NJCD2074046
Sold Date 09/18/24
Style Colonial
Bedrooms 3
Full Baths 1
Half Baths 1
HOA Y/N N
Abv Grd Liv Area 1,608
Originating Board BRIGHT
Year Built 1956
Annual Tax Amount $7,357
Tax Year 2023
Lot Size 8,002 Sqft
Acres 0.18
Lot Dimensions 80.00 x 100.00
Property Description
MOVE-IN READY!!!! 11 Brookmead Drive sits on a private cul de sac in highly sought after Barclay Farms of Cherry Hill. This home features a beautifully renovated and upgraded kitchen with granite countertops, stainless steel appliances, a butcher block breakfast seating area, and corner windows that flood the space with natural light, perfectly complementing the clean white kitchen cabinets. Real hardwood flooring adds a warm and inviting touch to the entire home, extending through the first-floor dining room, family room, and den/playroom, and continuing into the upper level, where it enhances all three bedrooms. Replacement windows throughout the home allow natural light to stream into virtually every room, enhancing the bright and airy atmosphere of the entire space. The lower level laundry area features a spacious storage closet or pantry, an updated powder room, and provides convenient access to the fully fenced backyard. This home has been meticulously maintained, boasting newer HVAC, a water heater, an encapsulated crawlspace, and upgraded insulation for added comfort and energy efficiency. Solar panels installed in 2022 and includes the big bonus AN ELECTRIC CAR CHARGER! This property is being sold "as is". Easy access to Route 70 east, route 295 approximately 8 miles to Philadelphia.
Location
State NJ
County Camden
Area Cherry Hill Twp (20409)
Zoning RES
Direction Southwest
Rooms
Other Rooms Living Room, Dining Room, Primary Bedroom, Bedroom 2, Kitchen, Family Room, Bedroom 1, Attic
Interior
Interior Features Ceiling Fan(s), Kitchen - Eat-In
Hot Water Natural Gas
Heating Forced Air
Cooling Central A/C
Flooring Wood, Fully Carpeted, Vinyl, Tile/Brick
Equipment Built-In Range, Dishwasher, Refrigerator
Fireplace N
Window Features Energy Efficient,Replacement
Appliance Built-In Range, Dishwasher, Refrigerator
Heat Source Natural Gas
Laundry Lower Floor
Exterior
Exterior Feature Patio(s)
Fence Other
Utilities Available Cable TV
Waterfront N
Water Access N
Roof Type Shingle
Accessibility None
Porch Patio(s)
Parking Type Driveway
Garage N
Building
Lot Description Corner, Cul-de-sac, Open, Front Yard, Rear Yard, SideYard(s)
Story 2
Foundation Brick/Mortar
Sewer Public Sewer
Water Public
Architectural Style Colonial
Level or Stories 2
Additional Building Above Grade, Below Grade
Structure Type Cathedral Ceilings
New Construction N
Schools
School District Cherry Hill Township Public Schools
Others
Senior Community No
Tax ID 09-00342 07-00031
Ownership Fee Simple
SqFt Source Assessor
Acceptable Financing Conventional, VA, FHA 203(b)
Listing Terms Conventional, VA, FHA 203(b)
Financing Conventional,VA,FHA 203(b)
Special Listing Condition Standard
Read Less
Want to know what your home might be worth? Contact us for a FREE valuation!

Our team is ready to help you sell your home for the highest possible price ASAP

Bought with Brett M Fenton • Homestarr Realty

GET MORE INFORMATION





