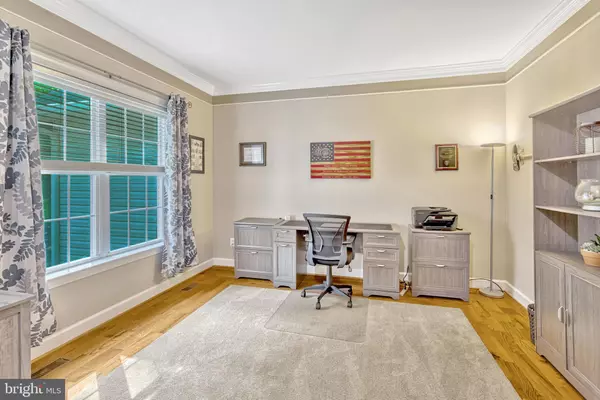$645,000
$649,900
0.8%For more information regarding the value of a property, please contact us for a free consultation.
101 STAFFORD STONE DR Stafford, VA 22554
3 Beds
3 Baths
3,455 SqFt
Key Details
Sold Price $645,000
Property Type Single Family Home
Sub Type Detached
Listing Status Sold
Purchase Type For Sale
Square Footage 3,455 sqft
Price per Sqft $186
Subdivision Peppermint Forest
MLS Listing ID VAST2031092
Sold Date 09/13/24
Style Raised Ranch/Rambler
Bedrooms 3
Full Baths 3
HOA Y/N N
Abv Grd Liv Area 2,204
Originating Board BRIGHT
Year Built 2002
Annual Tax Amount $3,923
Tax Year 2022
Lot Size 1.010 Acres
Acres 1.01
Property Description
Welcome to the spacious and beautifully updated raised rambler, combining, classic brick and vinyl siding, located on a serene 1.01 acre lot. With 4408 sq ft. of living space, this home offers ample room for families and first-time buyers alike. As you step inside, you’ll be greeted by wide plank, oak hardwood floors, flowing throughout the main level, featuring an office, living room, and dining room. The heart of the home is the large chef’s kitchen, boasting, white cabinets, updated granite countertops, and a center island perfect for meal prep and extra seating. The ceramic tile floor adds a touch of elegance and durability. The family room, adjacent to the kitchen is a cozy retreat with a gas fireplace, vaulted ceilings, and French doors leading to a spacious deck. This updated deck with stairs down to a concrete patio is perfect for entertaining or relaxing in the fresh air. The primary bedroom is a luxurious haven with updated carpet, a walk-in closet, and a recently renovated en suite. Indulge in the soaking tub, stand, alone, shower, and complemented by new light fixtures and faucets. A double-sided vented fireplace as a touch of warmth and ambiance. Two additional bedrooms, share a convenient Jack and Jill bathroom with modern glass, shower doors, updated, lighting, and ceramic tile flooring, each bedroom features ceiling fans, updated carpet, and walk-in closets. The lower level is a showstopper, completely updated and ready for entertaining. Enjoy the warmth of another gas fireplace, ample space for a pool table, and a large bar area with a refrigerator and wine fridge. The unfinished area offers the potential for a fourth bedroom, nonconforming, a media room, or storage.
Practical updates include a new heat pump system installed in 2021, dual 50-gallon water heaters, and a new gutter system installed in 2024. The property is on county water with a septic system and includes a large shed for additional storage. Enjoy relaxing in your backyard around the fire pit. This charming home is perfect for those looking for a combination of space, comfort, and modern amenities. Don’t miss the opportunity to make this family–friendly property, your own!
Location
State VA
County Stafford
Zoning A1
Rooms
Other Rooms Living Room, Dining Room, Primary Bedroom, Bedroom 2, Bedroom 3, Kitchen, Game Room, Family Room, Basement, Office
Basement Outside Entrance, Rear Entrance, Full, Partially Finished, Space For Rooms, Walkout Level
Main Level Bedrooms 3
Interior
Interior Features Family Room Off Kitchen, Kitchen - Country, Floor Plan - Open
Hot Water Electric
Heating Heat Pump(s)
Cooling Central A/C, Ceiling Fan(s)
Flooring Carpet, Ceramic Tile, Hardwood
Fireplaces Number 3
Fireplaces Type Double Sided, Gas/Propane, Mantel(s)
Equipment Dishwasher, Icemaker, Microwave, Refrigerator, Stove, Dryer, Washer
Furnishings No
Fireplace Y
Window Features Double Pane
Appliance Dishwasher, Icemaker, Microwave, Refrigerator, Stove, Dryer, Washer
Heat Source Electric
Laundry Main Floor
Exterior
Exterior Feature Deck(s)
Garage Garage - Front Entry, Garage Door Opener, Inside Access
Garage Spaces 6.0
Waterfront N
Water Access N
Roof Type Fiberglass
Street Surface Black Top
Accessibility None
Porch Deck(s)
Road Frontage State
Parking Type Off Street, Attached Garage, Driveway
Attached Garage 2
Total Parking Spaces 6
Garage Y
Building
Lot Description Backs to Trees
Story 2
Foundation Concrete Perimeter
Sewer Septic Pump
Water Public
Architectural Style Raised Ranch/Rambler
Level or Stories 2
Additional Building Above Grade, Below Grade
Structure Type Beamed Ceilings,Cathedral Ceilings,9'+ Ceilings,Vaulted Ceilings
New Construction N
Schools
High Schools Mountain View
School District Stafford County Public Schools
Others
Pets Allowed Y
Senior Community No
Tax ID 28B 1 2
Ownership Fee Simple
SqFt Source Estimated
Acceptable Financing Cash, Conventional, FHA, VA
Horse Property N
Listing Terms Cash, Conventional, FHA, VA
Financing Cash,Conventional,FHA,VA
Special Listing Condition Standard
Pets Description No Pet Restrictions
Read Less
Want to know what your home might be worth? Contact us for a FREE valuation!

Our team is ready to help you sell your home for the highest possible price ASAP

Bought with Megan Thiel • Long & Foster Real Estate, Inc.

GET MORE INFORMATION





