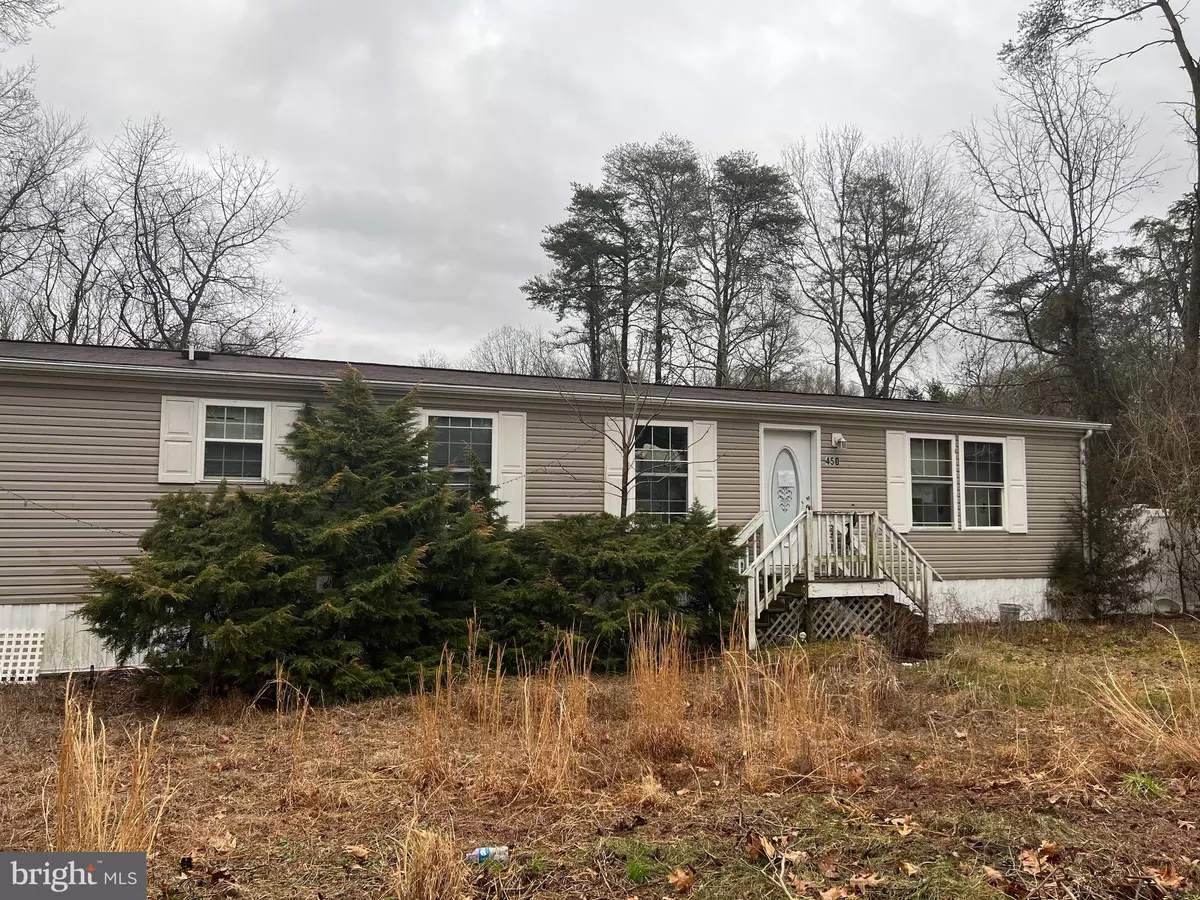$74,900
$74,900
For more information regarding the value of a property, please contact us for a free consultation.
450 DANDELION RD Millville, NJ 08332
3 Beds
2 Baths
1,344 SqFt
Key Details
Sold Price $74,900
Property Type Manufactured Home
Sub Type Manufactured
Listing Status Sold
Purchase Type For Sale
Square Footage 1,344 sqft
Price per Sqft $55
Subdivision Laurel Lake
MLS Listing ID NJCB2019406
Sold Date 09/12/24
Style Other
Bedrooms 3
Full Baths 2
HOA Y/N N
Abv Grd Liv Area 1,344
Originating Board BRIGHT
Year Built 2006
Annual Tax Amount $3,366
Tax Year 2023
Lot Size 0.276 Acres
Acres 0.28
Lot Dimensions 120.00 x 100.00
Property Sub-Type Manufactured
Property Description
This sale includes 442 Dandelion Rd which is a vacant parcel. The seller is not sure of what can or can not be put on it. Property is being sold in strictly “As-Is” condition. Seller will not make any repairs or provide Buyer with credits for repairs. Buyer is responsible for obtaining CO and any town required inspections. Cash or Construction loan offers only-- all offers MUST be submitted with Proof of Funds. Seller has acquired the property by means of a tax lien foreclosure and has never lived in the property. As such, seller does not make any claims or promises about the condition or value of any of the property included in this sale.
Location
State NJ
County Cumberland
Area Commercial Twp (20602)
Zoning VR2
Rooms
Main Level Bedrooms 3
Interior
Hot Water None
Heating None
Cooling None
Fireplace N
Heat Source None
Exterior
Water Access N
Accessibility None
Garage N
Building
Story 1
Sewer On Site Septic
Water Well
Architectural Style Other
Level or Stories 1
Additional Building Above Grade, Below Grade
New Construction N
Schools
School District Commercial Township Public Schools
Others
Senior Community No
Tax ID 02-00085-08966
Ownership Fee Simple
SqFt Source Assessor
Special Listing Condition Standard
Read Less
Want to know what your home might be worth? Contact us for a FREE valuation!

Our team is ready to help you sell your home for the highest possible price ASAP

Bought with Anna Chain • Family Five Homes
GET MORE INFORMATION





