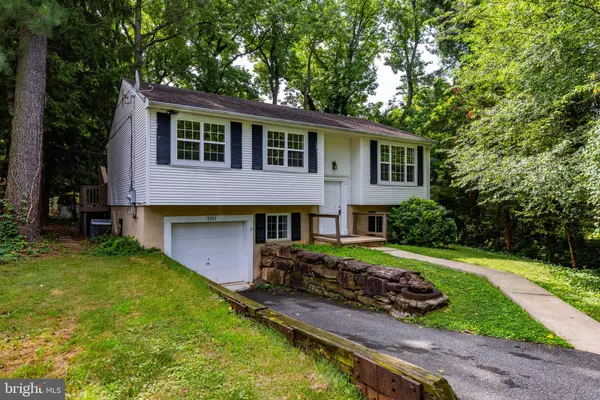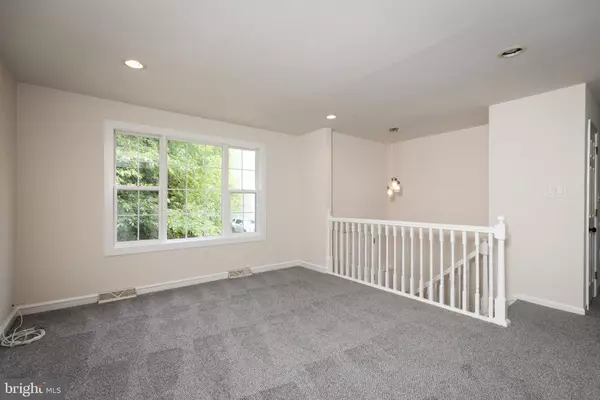$319,000
$298,000
7.0%For more information regarding the value of a property, please contact us for a free consultation.
1311 FAIRVIEW AVE Wilmington, DE 19809
3 Beds
2 Baths
2,100 SqFt
Key Details
Sold Price $319,000
Property Type Single Family Home
Sub Type Detached
Listing Status Sold
Purchase Type For Sale
Square Footage 2,100 sqft
Price per Sqft $151
Subdivision Holly Oak Terrace
MLS Listing ID DENC2066160
Sold Date 09/13/24
Style Ranch/Rambler,Traditional,Bi-level
Bedrooms 3
Full Baths 1
Half Baths 1
HOA Y/N N
Abv Grd Liv Area 2,100
Originating Board BRIGHT
Year Built 1976
Annual Tax Amount $1,715
Tax Year 2008
Lot Size 9,583 Sqft
Acres 0.22
Property Description
Welcome to 1311 Fairville Ave in the desirable North Wilmington area! This charming three-bedroom, one-and-a-half-bath home boasts new carpeting and fresh neutral paint throughout. The open kitchen features stainless steel appliances, island and a beautiful bay window, perfect for enjoying your morning coffee.
Step outside onto the large deck, ideal for entertaining or simply relaxing. The property includes a finished lower level with half bath that provides additional living space. Home also has an attached garage and driveway. Conveniently located near restaurants, shopping, major roadways, and all the amenities Wilmington has to offer, this home is a fantastic find.
An excellent opportunity for an investor or an owner occupant to add their finishing touches and updates to create instant equity in North Wilmington for under $300,000! Make your appointment today!
Location
State DE
County New Castle
Area Brandywine (30901)
Zoning NC5
Rooms
Other Rooms Living Room, Primary Bedroom, Bedroom 2, Kitchen, Family Room, Bedroom 1, Attic
Main Level Bedrooms 3
Interior
Interior Features Kitchen - Island, Breakfast Area, Ceiling Fan(s), Family Room Off Kitchen, Carpet, Kitchen - Eat-In
Hot Water Electric
Heating Forced Air
Cooling Central A/C
Flooring Vinyl, Carpet, Laminate Plank
Equipment Cooktop, Dishwasher
Fireplace N
Appliance Cooktop, Dishwasher
Heat Source Oil
Laundry Lower Floor
Exterior
Exterior Feature Deck(s)
Garage Garage - Front Entry
Garage Spaces 1.0
Waterfront N
Water Access N
Roof Type Pitched,Shingle
Accessibility None
Porch Deck(s)
Parking Type Attached Garage
Attached Garage 1
Total Parking Spaces 1
Garage Y
Building
Lot Description Open, Trees/Wooded, Front Yard, Rear Yard, SideYard(s)
Story 1
Foundation Other
Sewer Public Sewer
Water Public
Architectural Style Ranch/Rambler, Traditional, Bi-level
Level or Stories 1
Additional Building Above Grade
New Construction N
Schools
High Schools Mount Pleasant
School District Brandywine
Others
Senior Community No
Tax ID 06-115.00-082
Ownership Fee Simple
SqFt Source Estimated
Special Listing Condition Standard
Read Less
Want to know what your home might be worth? Contact us for a FREE valuation!

Our team is ready to help you sell your home for the highest possible price ASAP

Bought with Whitney Westover • Bryan Realty Group

GET MORE INFORMATION





