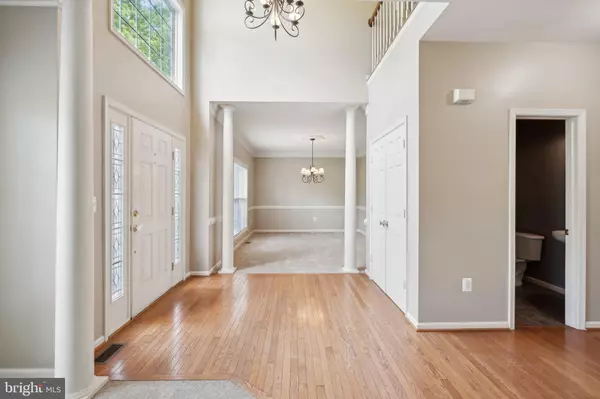$655,000
$655,000
For more information regarding the value of a property, please contact us for a free consultation.
131 BRUSH EVERARD CT Stafford, VA 22554
4 Beds
4 Baths
3,929 SqFt
Key Details
Sold Price $655,000
Property Type Single Family Home
Sub Type Detached
Listing Status Sold
Purchase Type For Sale
Square Footage 3,929 sqft
Price per Sqft $166
Subdivision Austin Ridge
MLS Listing ID VAST2031208
Sold Date 09/10/24
Style Traditional
Bedrooms 4
Full Baths 3
Half Baths 1
HOA Fees $89/mo
HOA Y/N Y
Abv Grd Liv Area 2,884
Originating Board BRIGHT
Year Built 2000
Annual Tax Amount $4,425
Tax Year 2022
Lot Size 0.808 Acres
Acres 0.81
Property Description
Amazing Opportunity to own one of the largest lots in sought after Austin Ridge. At just over 3/4 of an acre, you will feel like you are in a wooded oasis yet with the comforts of all the amenities Austin Ridge has to offer. Over $25K of updates just installed, including new carpet on Main and Upper levels, brand new HVAC system and new kitchen patio door leading to newly refinished deck. Highly desirable culdesac location .with long semi-private driveway you can bike, walk, skate, scooter, and sled with the added security of limited traffic. You will be the envy of the neighborhood as the possibilities are endless on how to utilize this space. This unique, private wooded lot is partially fenced in the rear but property extends beyond the fenced area for added privacy and adventure. Entertain on the large rear deck, freshly refinished and enjoy the view! Step into the large gourmet kitchen complimented by hardwood floors, stainless steele appliances, and beautiful custom stone work that opens into the family room with gas fireplace. Continue to the light filled formal living room and dining room accented by chair rail and crown molding. Upstairs you will find a landing overlooking the 2 story foyer that opens into the large primary bedroom, recently painted. Custom tile work accents the large primary bath. Three additional large bedrooms upstairs, newly painted with a second bath with double sinks. In the basement you will find a large recreation room, full bath and 2 additional finished rooms that offer flexibility for an office/guest suite/or craft room. The possibilities are endless. Newer roof replaced in 2018 and hot water replaced in 2017. Welcome Home.
Location
State VA
County Stafford
Zoning PD1
Rooms
Other Rooms Living Room, Dining Room, Primary Bedroom, Bedroom 2, Bedroom 3, Bedroom 4, Kitchen, Family Room, Laundry, Recreation Room, Bathroom 2, Bathroom 3, Primary Bathroom
Basement Fully Finished, Outside Entrance, Rear Entrance, Walkout Level
Interior
Interior Features Ceiling Fan(s), Breakfast Area, Carpet, Family Room Off Kitchen, Formal/Separate Dining Room, Kitchen - Gourmet, Primary Bath(s)
Hot Water Natural Gas
Heating Heat Pump(s)
Cooling Central A/C
Flooring Carpet, Hardwood
Fireplaces Number 1
Fireplaces Type Gas/Propane
Equipment Built-In Microwave, Dishwasher, Disposal, Oven/Range - Gas, Refrigerator
Fireplace Y
Appliance Built-In Microwave, Dishwasher, Disposal, Oven/Range - Gas, Refrigerator
Heat Source Natural Gas
Laundry Main Floor
Exterior
Exterior Feature Deck(s)
Garage Garage - Front Entry
Garage Spaces 2.0
Fence Rear, Partially
Amenities Available Jog/Walk Path, Pool - Outdoor, Club House, Common Grounds, Tennis Courts, Tot Lots/Playground
Waterfront N
Water Access N
View Trees/Woods
Accessibility None
Porch Deck(s)
Parking Type Attached Garage
Attached Garage 2
Total Parking Spaces 2
Garage Y
Building
Lot Description Backs to Trees, Pipe Stem, Private, Secluded
Story 2
Foundation Concrete Perimeter
Sewer Public Sewer
Water Public
Architectural Style Traditional
Level or Stories 2
Additional Building Above Grade, Below Grade
New Construction N
Schools
Elementary Schools Call School Board
Middle Schools Call School Board
High Schools Call School Board
School District Stafford County Public Schools
Others
HOA Fee Include Common Area Maintenance,Trash
Senior Community No
Tax ID 29C 4C 410
Ownership Fee Simple
SqFt Source Assessor
Acceptable Financing VA, FHA, Conventional
Listing Terms VA, FHA, Conventional
Financing VA,FHA,Conventional
Special Listing Condition Standard
Read Less
Want to know what your home might be worth? Contact us for a FREE valuation!

Our team is ready to help you sell your home for the highest possible price ASAP

Bought with Natalie C Gunn • Century 21 Redwood Realty

GET MORE INFORMATION





