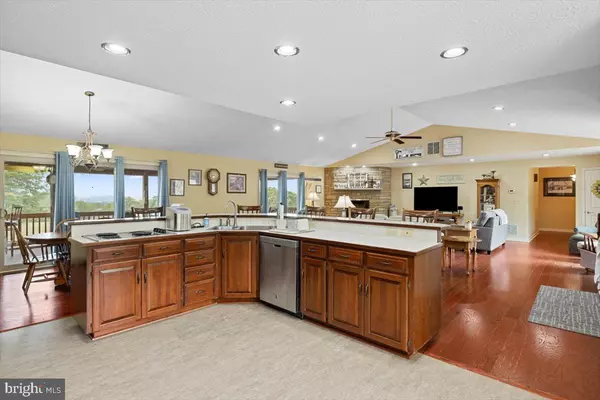$699,999
$699,999
For more information regarding the value of a property, please contact us for a free consultation.
5477 SMITH CREEK RD New Market, VA 22844
5 Beds
4 Baths
3,982 SqFt
Key Details
Sold Price $699,999
Property Type Single Family Home
Sub Type Detached
Listing Status Sold
Purchase Type For Sale
Square Footage 3,982 sqft
Price per Sqft $175
MLS Listing ID VASH2009176
Sold Date 09/09/24
Style Ranch/Rambler
Bedrooms 5
Full Baths 3
Half Baths 1
HOA Y/N N
Abv Grd Liv Area 2,700
Originating Board BRIGHT
Year Built 1995
Annual Tax Amount $3,153
Tax Year 2022
Lot Size 10.000 Acres
Acres 10.0
Property Description
As you come down this paved driveway, to an immaculate 3,982 finished square foot home that is nestled on 10 acres of pristine land. You will be greeted with breathtaking mountain views, showcasing the vast beautiful land that ranges from west of Mount Jackson to Brocks Gap in Broadway.
This home features a total of 5 bedrooms, 3 1/2 baths, multiple bonus rooms, an attached and detached garage (for a total of 4 garage bays) and tons of upgrades, plus no electric bill with the solar panels that were just installed 2 years ago!
Starting on the main level you will be met with an open floor plan. The kitchen features a breakfast table, large island and dining room which all opens to the spacious living room with a fireplace, with glass doors that not only allow you to see the stunning mountain views but also access to the covered trex porch. Off the kitchen you will find a walk-in pantry, main level laundry room, a powder room/half bath, the 4th bedroom which has been used as an office, and access to the 2-car attached garage. The primary suite has two closets, and an ensuite bathroom that was remolded in 2021 and now features a walk-in shower and separate soaker tub. The other 2 bedrooms on that end share a hallway full bathroom with a tile floors and tile walk-in shower.
The basement boasts the 5th bedroom, 2 bonus rooms, third full bathroom with a shower/tub combo, and additional space with a secondary living room and kitchenette! Perfect for gatherings, or overnight guests to have their own space! The unfinished portion of the basement offers plenty of storage space and a built-in gun vault.
There will not be much to do besides move in! There have been so many significant upgrades. The detached 2 car garage has a newer roof and 240 electrical service. In 2023; siding, gutters and new windows were installed. The roof is 6 years old, and 2 years ago the solar panels were installed (over $50,000 value), which brings the current owner’s electric bill down to nothing. The central air, propane furnace and tankless water heater were installed within the past few years as well. Schedule your private showing or visit the open house on August 3 from 1-3pm
Location
State VA
County Shenandoah
Zoning C-1
Rooms
Basement Partially Finished
Main Level Bedrooms 4
Interior
Interior Features Dining Area, Kitchen - Country, Recessed Lighting, Breakfast Area, 2nd Kitchen, Attic, Floor Plan - Open, Kitchen - Island, Pantry, Primary Bath(s), Wood Floors, Other
Hot Water Electric, Tankless
Heating Forced Air
Cooling Ceiling Fan(s), Central A/C
Flooring Ceramic Tile, Wood
Fireplaces Number 1
Fireplaces Type Wood, Gas/Propane
Equipment Washer/Dryer Hookups Only, Oven/Range - Electric, Refrigerator, Disposal, Dishwasher, Microwave, Washer, Dryer, Water Conditioner - Owned
Fireplace Y
Window Features Insulated
Appliance Washer/Dryer Hookups Only, Oven/Range - Electric, Refrigerator, Disposal, Dishwasher, Microwave, Washer, Dryer, Water Conditioner - Owned
Heat Source Propane - Leased
Laundry Main Floor
Exterior
Exterior Feature Deck(s), Patio(s), Porch(es), Screened
Garage Inside Access, Garage - Side Entry, Garage Door Opener
Garage Spaces 9.0
Carport Spaces 2
Utilities Available Other, Propane
Waterfront N
Water Access N
View Mountain
Roof Type Composite
Street Surface Paved
Accessibility None
Porch Deck(s), Patio(s), Porch(es), Screened
Parking Type Attached Garage, Detached Carport, Driveway
Attached Garage 2
Total Parking Spaces 9
Garage Y
Building
Lot Description Landscaping, Cleared
Story 1
Foundation Block
Sewer On Site Septic, Septic < # of BR
Water Well
Architectural Style Ranch/Rambler
Level or Stories 1
Additional Building Above Grade, Below Grade
Structure Type Dry Wall,9'+ Ceilings
New Construction N
Schools
Elementary Schools Ashby-Lee
Middle Schools North Fork
High Schools Stonewall Jackson
School District Shenandoah County Public Schools
Others
Senior Community No
Tax ID 104 A 138
Ownership Fee Simple
SqFt Source Assessor
Special Listing Condition Standard
Read Less
Want to know what your home might be worth? Contact us for a FREE valuation!

Our team is ready to help you sell your home for the highest possible price ASAP

Bought with NON MEMBER • Non Subscribing Office

GET MORE INFORMATION





